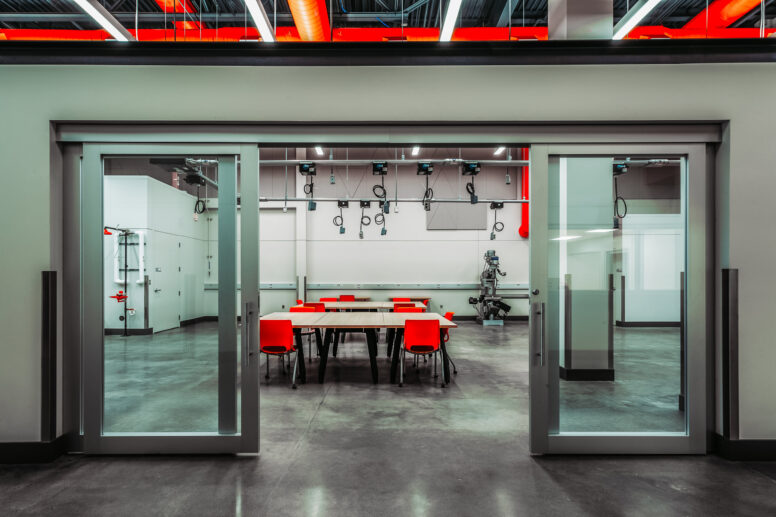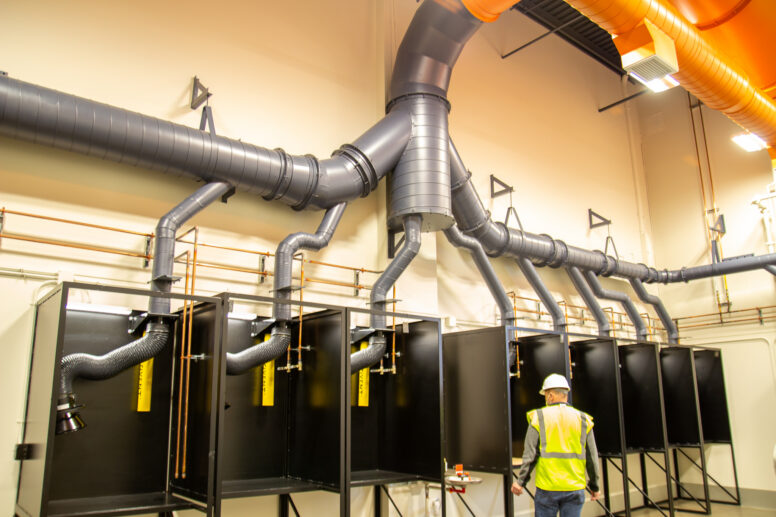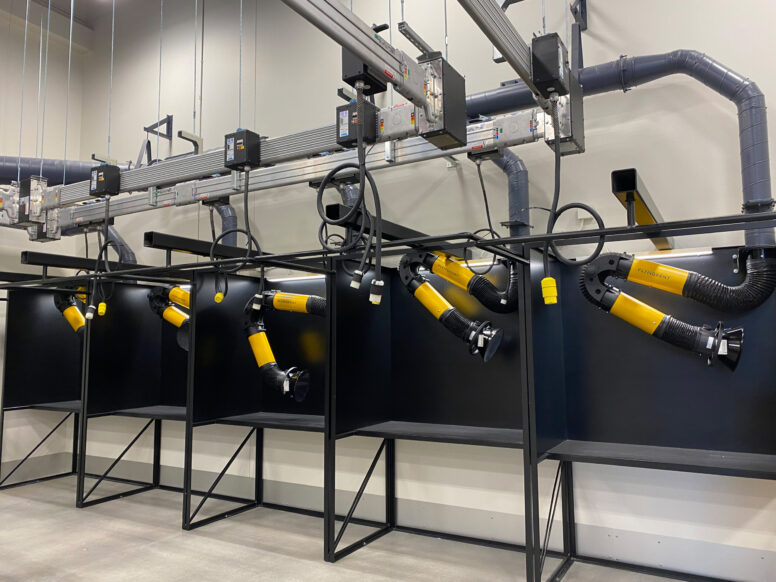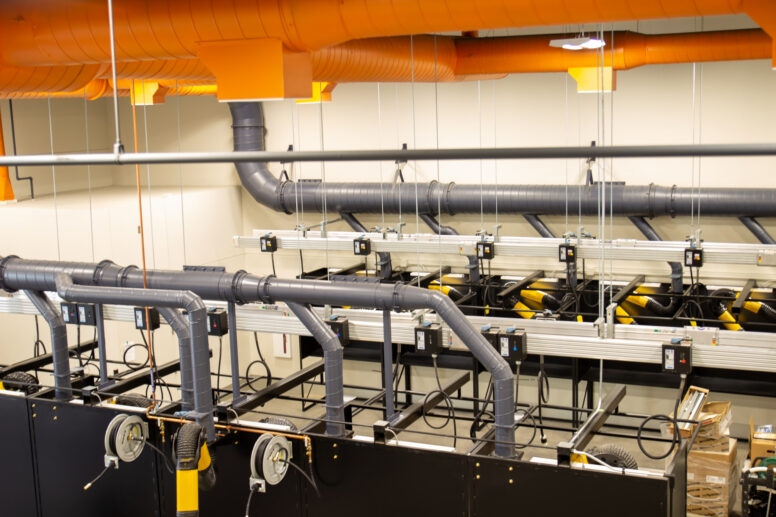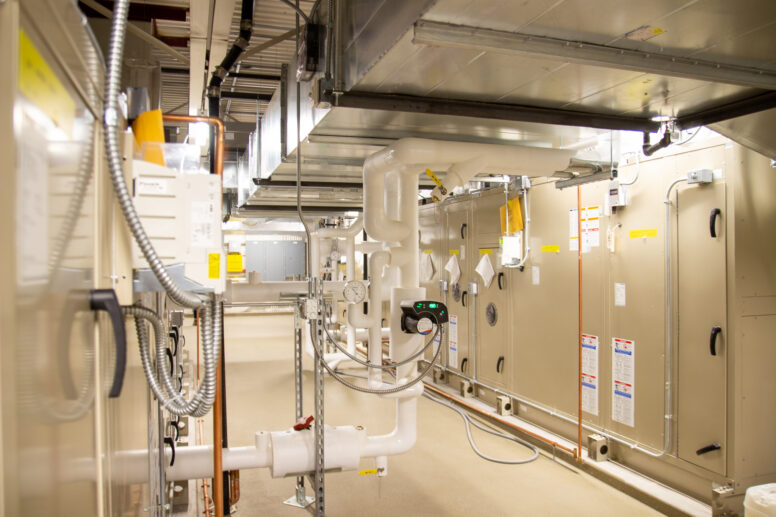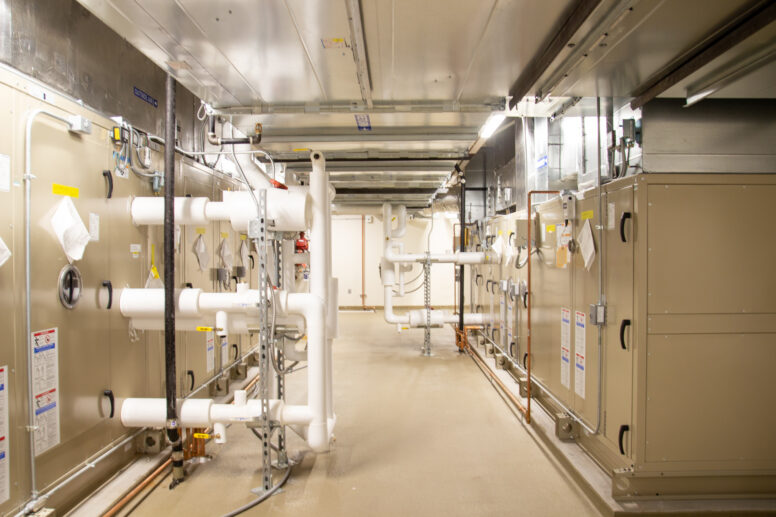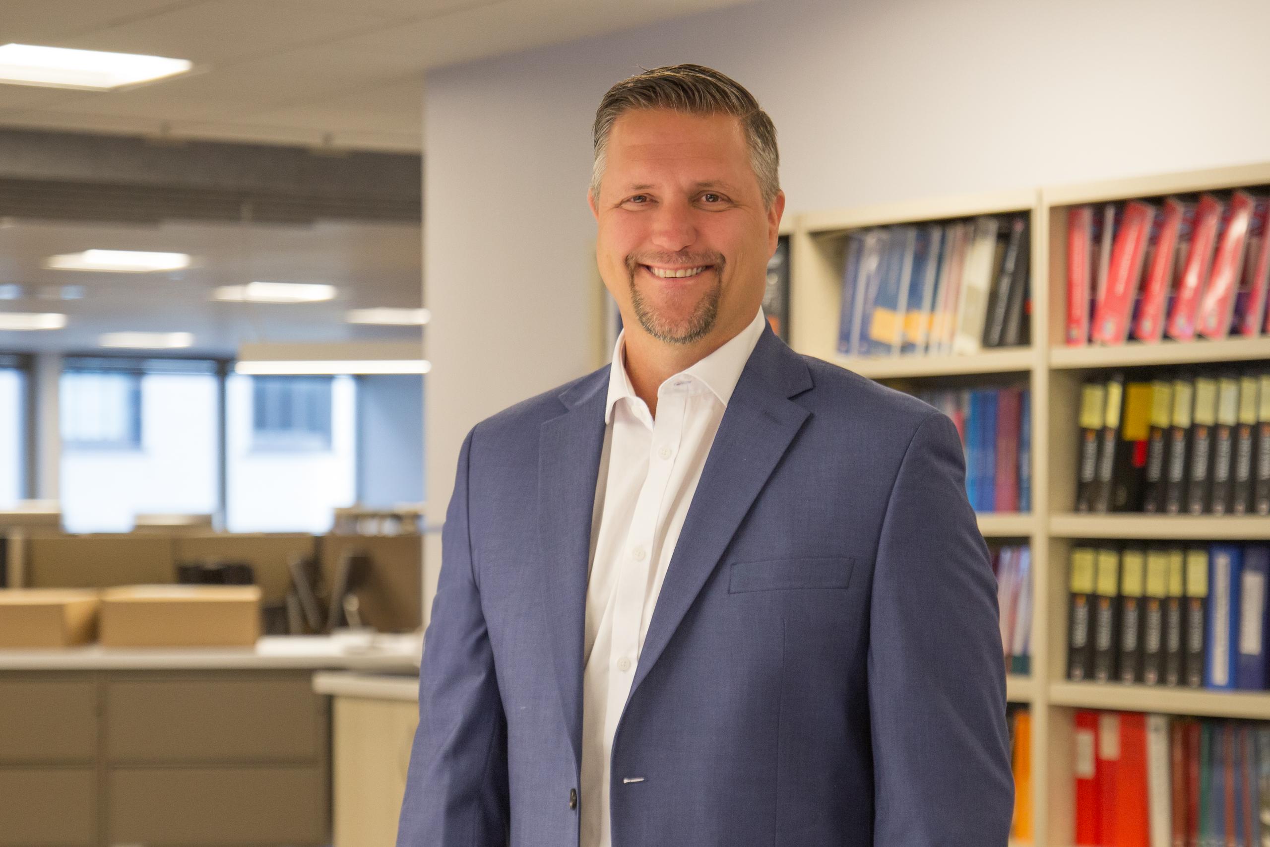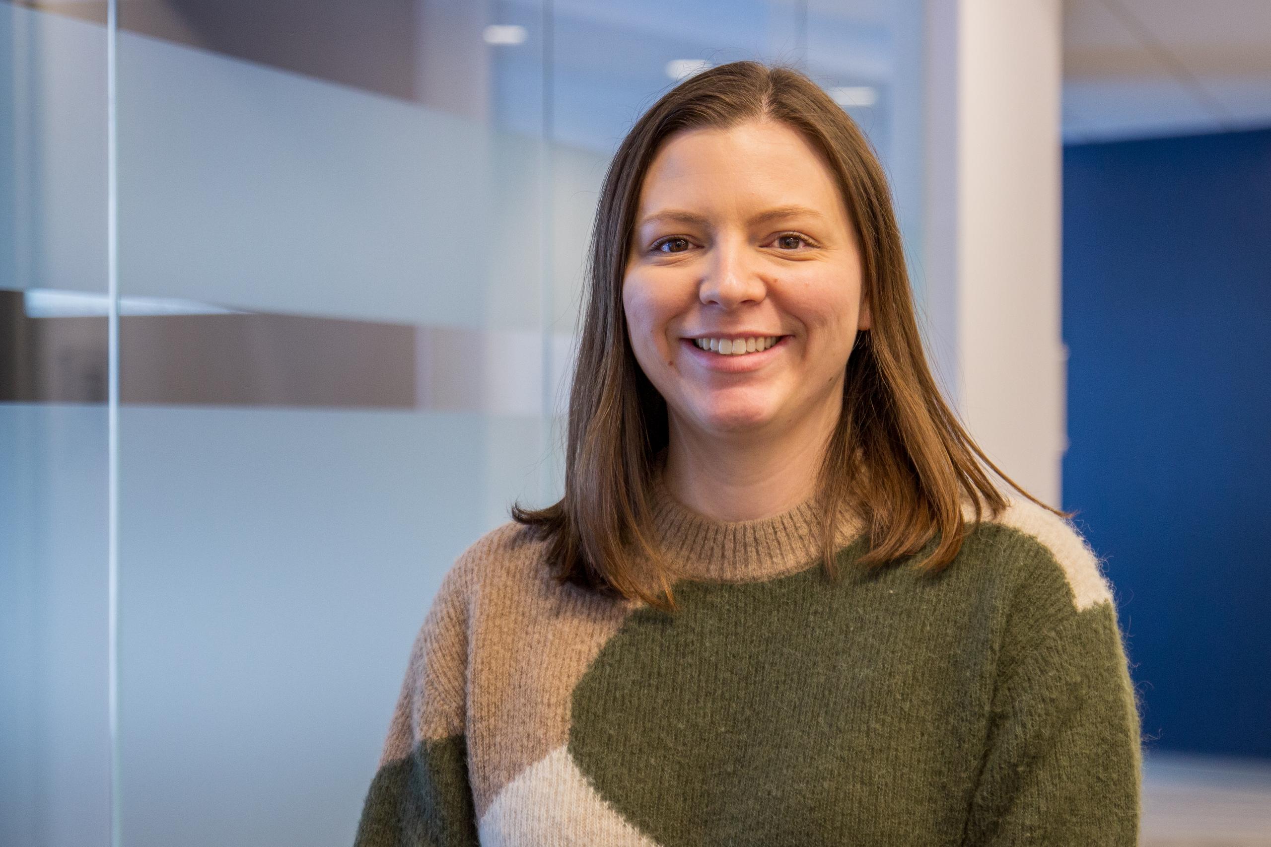B3
Designed to B3 Standards
16580
Square Foot Renovation
Applied Technology Center, B3
This project provided space on the East Campus to address workforce and applied technology needs as the enrollment in the engineering program increased. The renovation included 16,580 SF of space, with a mezzanine addition. The center contains a learning commons and flexible learning laboratories to support continuing education and customized training and upgrades of the welding laboratory for the applied technology and mechatronics program. The renovation of the first-floor Fabrication Lab annex and the Welding Lab allows advanced welding, including robotic welding. The second-floor houses ECAD and engineering classrooms. The project incorporated the Additive Digital Manufacturing Lab within the Fab space, with student support space created adjacent to the labs and classrooms. Faculty offices and informal huddle areas sit on the second floor.
Dunham provided mechanical and electrical engineering services for this project that updated and replaced mechanical and electrical equipment. The project enhanced air quality associated with the automotive programs, improved the lighting system’s energy consumption, and upgraded the low voltage distribution system. Low voltage systems include fire alarm, A/V equipment, voice/data closets, network cabling, wireless network access, speakers, amplifiers, security cabling, and security cameras.
