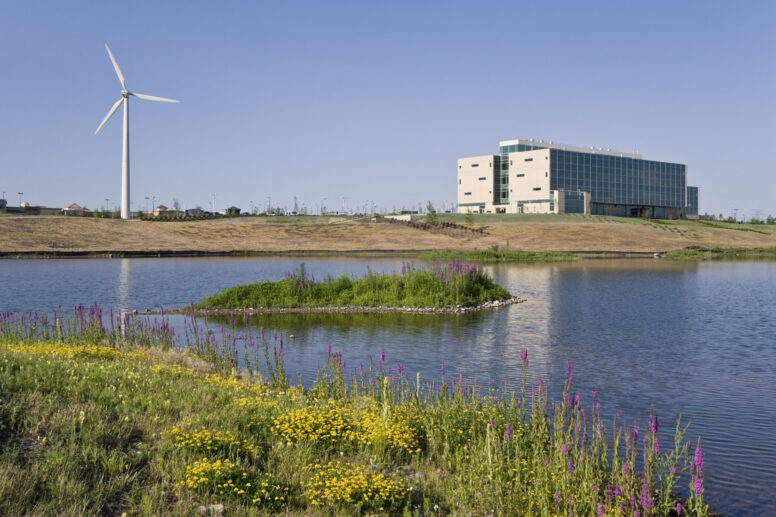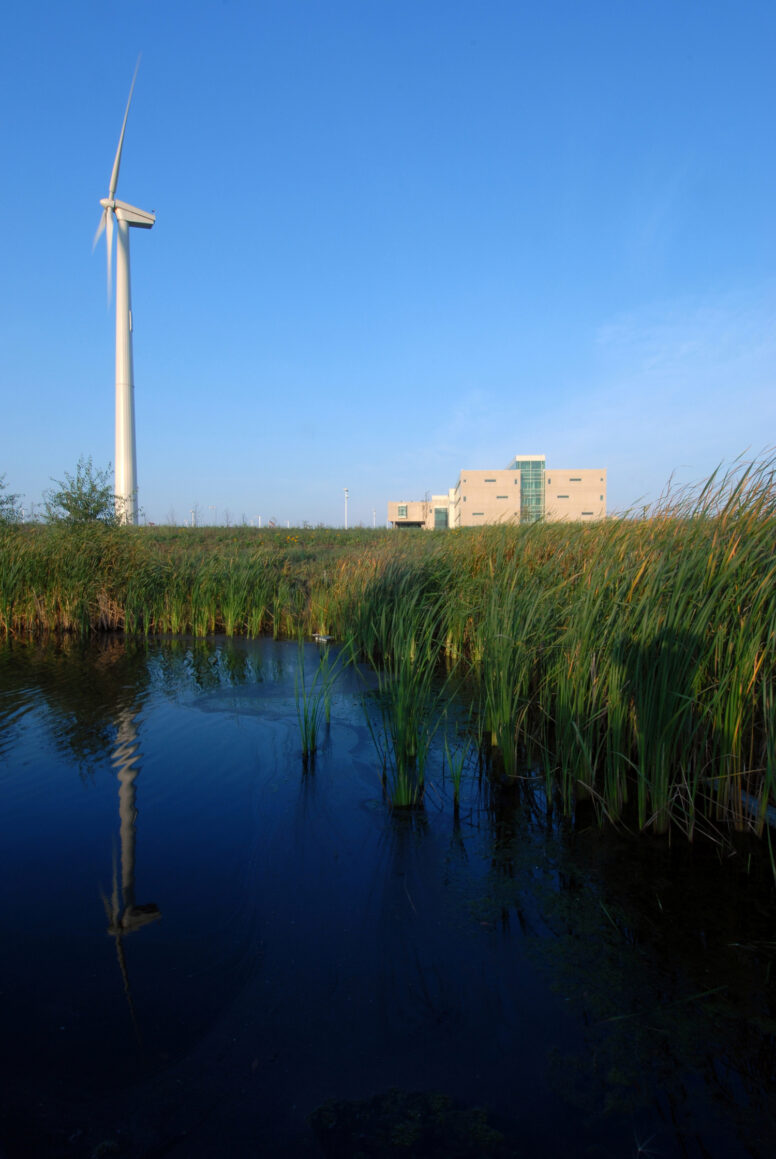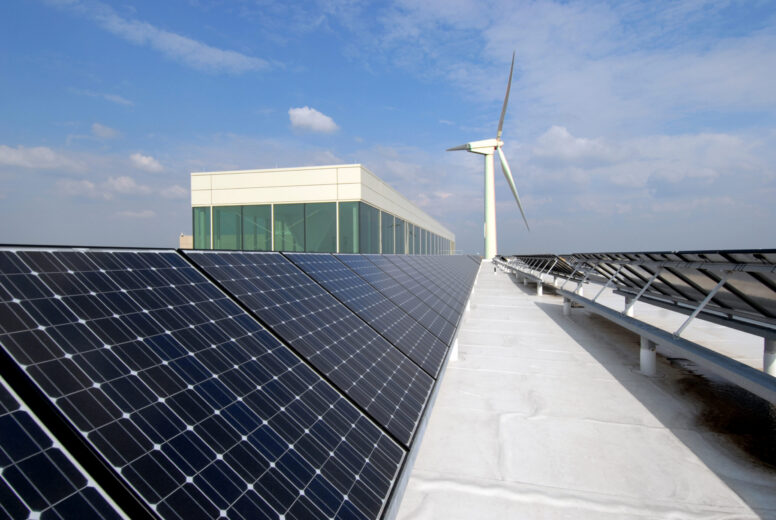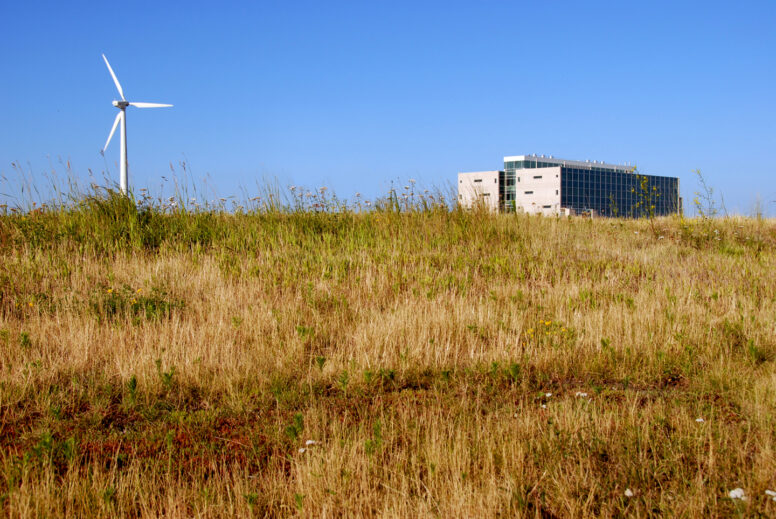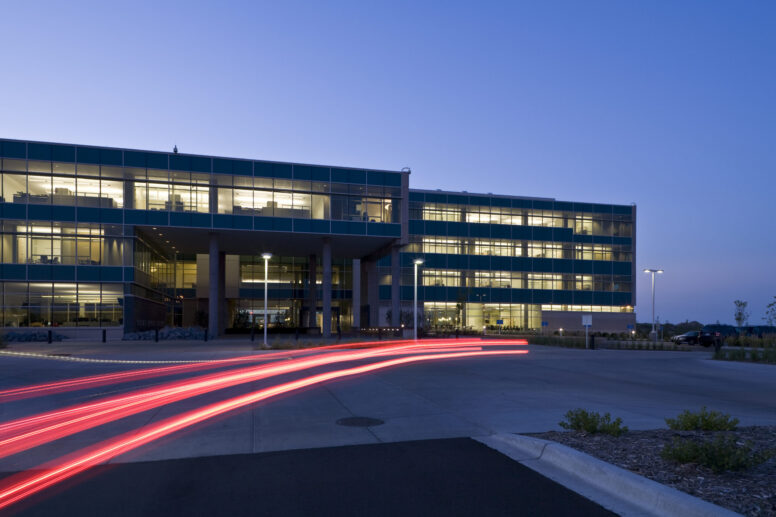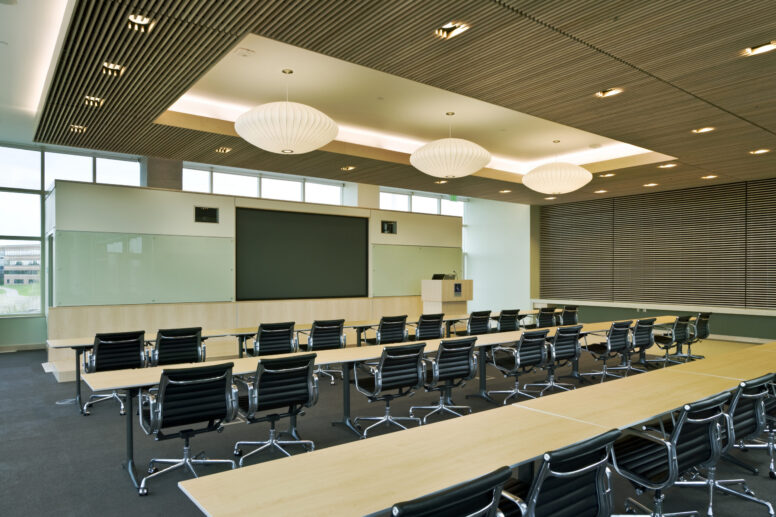200 kW
Wind Turbine
322 kW
Photovoltaic Arrays
15%
On-site Renewable Energy Sources
Headquarters Campus
Great River Energy’s headquarters was Minnesota’s first LEED Platinum facility. Dunham designed the highly‑complex mechanical and electrical systems serving the new 180,000 SF corporate headquarters facility. The building includes office space, conference rooms, atria, kitchen and servery, fitness center, and systems operations control center (SOCC). The building has approximately 20 secured underground tempered parking spaces for executives. Sustainable elements include the extensive use of daylighting to bring natural light deep into the building. The nearby Arbor Lake provided an opportunity for the project team to utilize geothermal heating and cooling. The on‑site renewable energy sources include a 200 kW wind turbine and 322 kW of photovoltaic arrays, which contributes 15% of the building’s electrical energy.
Since completion of this project, Dunham has continued to serve Great River Energy in varying capacities. Our energy services team provided ongoing measurement and verification services to document and provide insights into keeping the facility operating efficiently. Our design teams have provided additional photovoltaics designs, added AV charging to their parking lot, and have designed multiple office remodels and upgrades to critical infrastructure serving the SOCC.
Awards
- LEED Platinum Certification
U.S. Green Building Council, First LEED Platinum facility in Minnesota - Grand Award Winner
American Council of Engineering Companies (ACEC) - Gold Award
Consulting Specifying Engineer, ARC Awards - Project of the Year
Seven Wonders of Engineering Awards Competition – Minnesota Society of Professional Engineers (MSPE)
