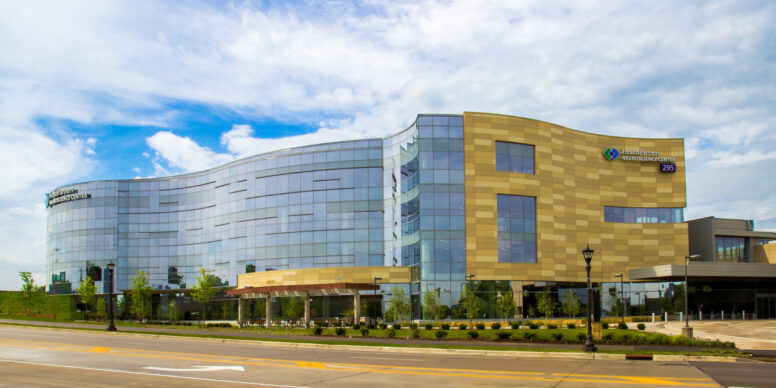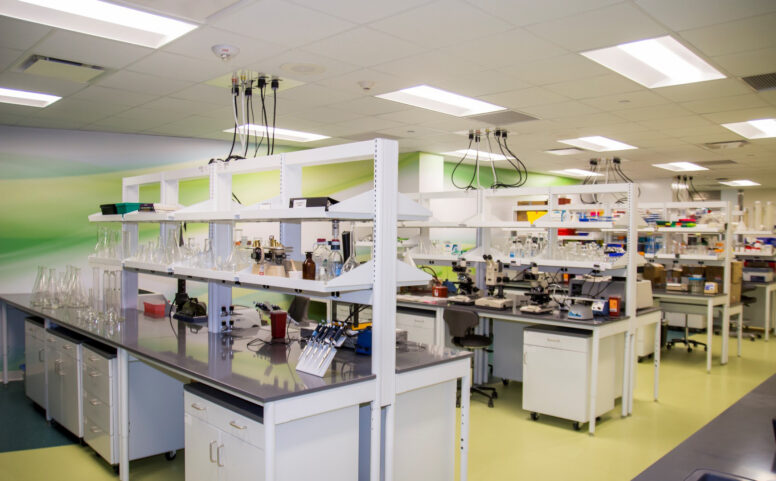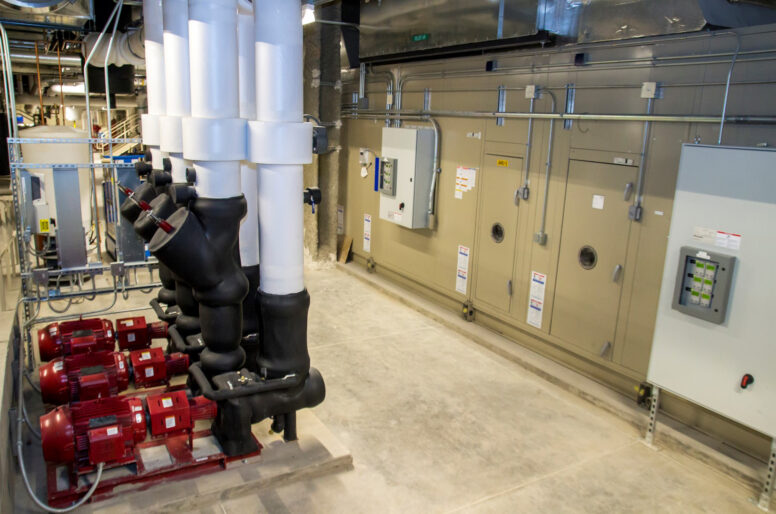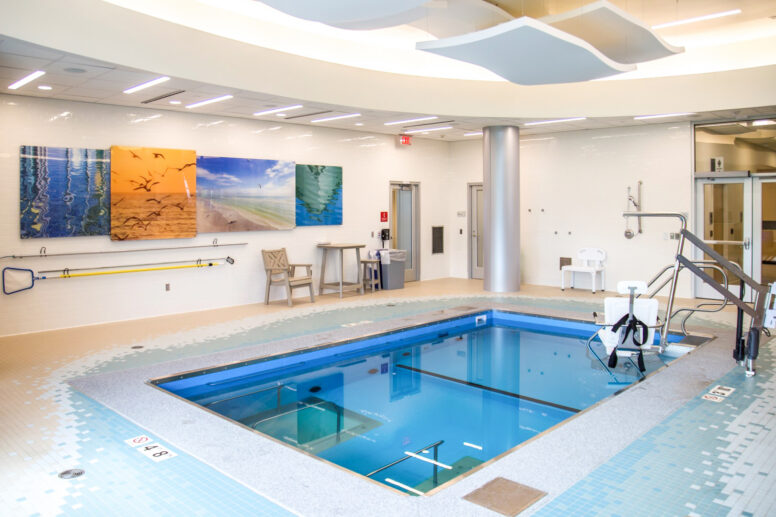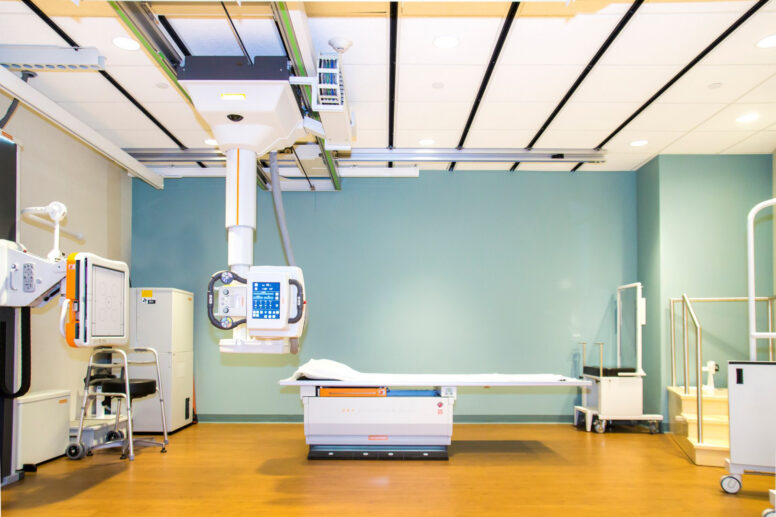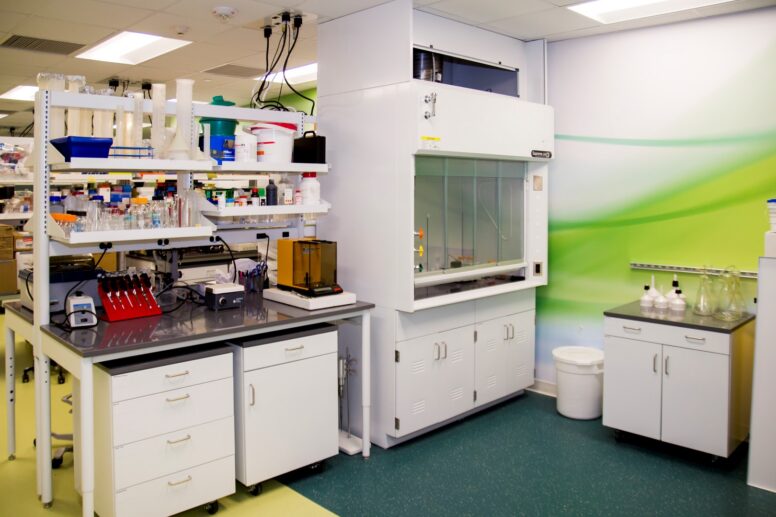174000
Square Foot State-of-the-Art Medical Facility
#1
Largest Free-standing Neuroscience Center in the Upper Midwest
640-car
Parking Ramp
Free-standing Neuroscience Center
Dunham provided mechanical and electrical engineering services for a new 174,000 SF, four-story medical office building with a connected 640-car parking ramp. The facility includes a neurology clinic, on-site laboratory, X-Ray, MRI, pain management, physical medicine and rehabilitation, a therapy pool, and additional support space. The project utilized LED lighting throughout the facility. The project is the largest free-standing Neuroscience center in the upper Midwest. The fourth floor will initially be shell space but the building was designed with the potential for a two-story vertical expansion. Our services included extensive energy modeling and analysis to compare an on-site mechanical plant to connecting to district energy. The project utilized two 350-ton air-cooled chillers, high-efficiency condensing boilers and water heaters, and a 750 kW generator.
Awards
- Top Projects of 2017
Finance & Commerce - Award of Excellence – Medical Office
NAIOP MN
