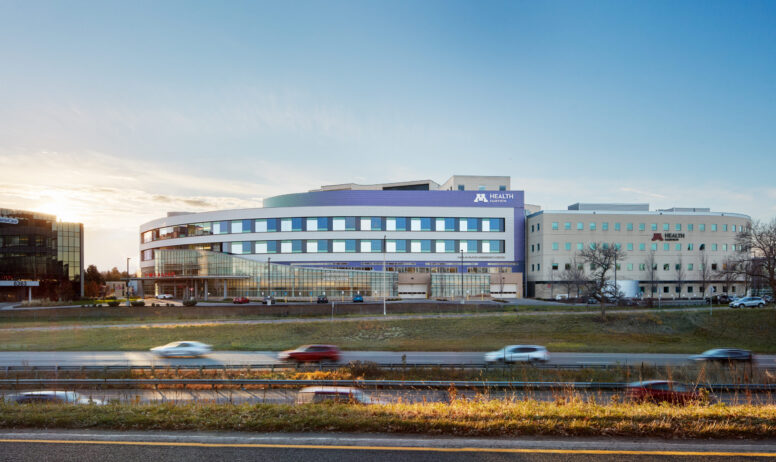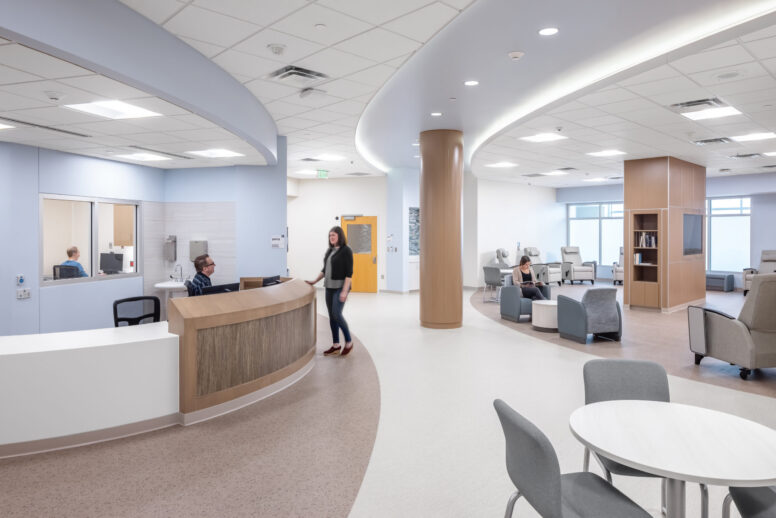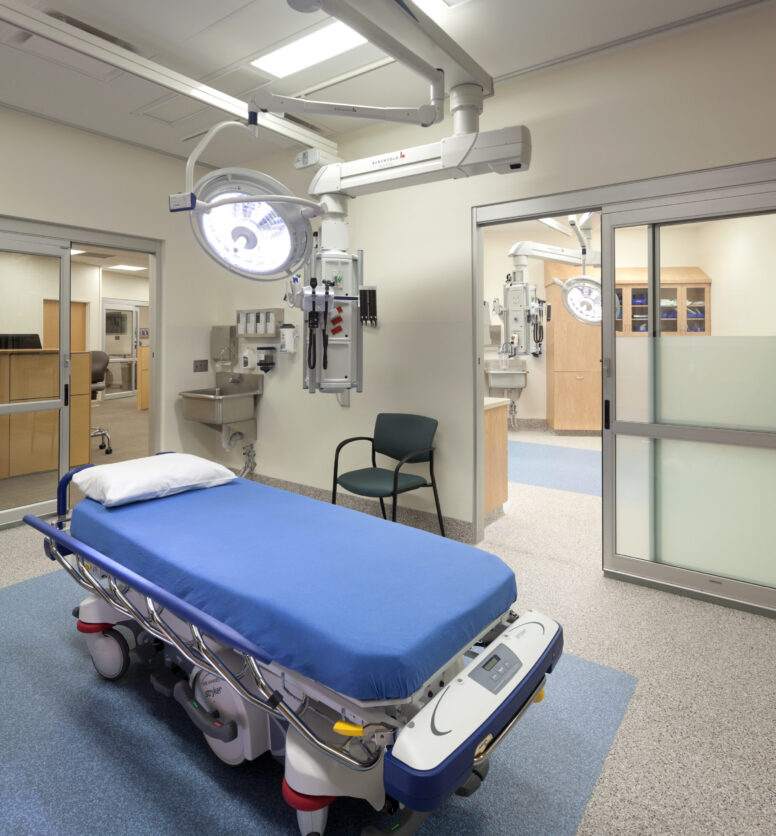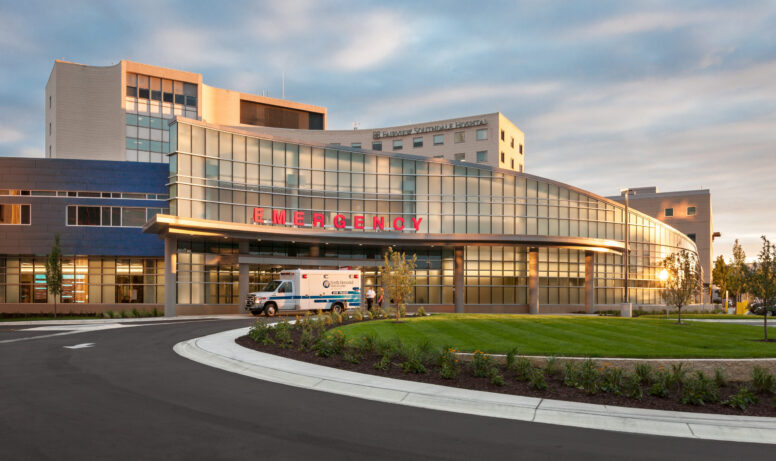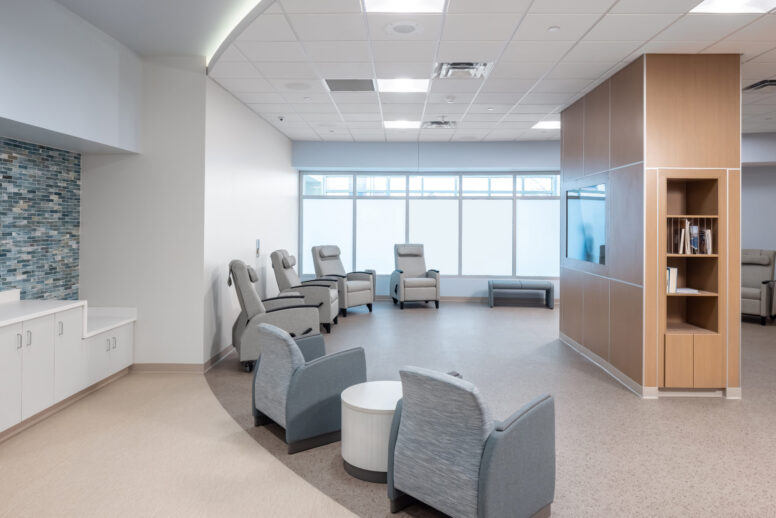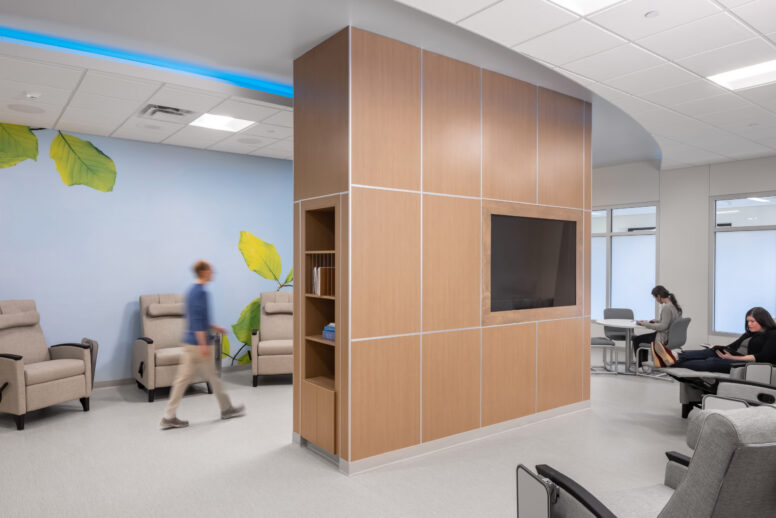200000+
Square Feet of Additions & Renovations
66
New Patient Rooms
2
Story Vertical Expansion
Carl N. Platou Emergency Center
Dunham provided mechanical, electrical, and low voltage engineering services for a significant renovation and expansion of the Emergency Center at Southdale Hospital. Totaling 65,000 SF, the new department is four times larger, increases the number of Emergency Center patient rooms from 29 to 43, and improves triage and treatment speed. The project remodeled 9,419 SF of the hospital and added 46,069 SF of new construction. The project also included a new rooftop helipad and added an observation wing to improve the patient treatment speed.
Our services included the expansion and upgrades to the facility infrastructure that provides for chilled water, steam boilers, domestic water, medical gas, fire protection, as well as normal and emergency power. Our team designed the low voltage systems that include upgrades to the fire alarm system, nurse call, network, and security systems. Finance & Commerce named the Carl N. Platou Emergency Center a Top Project in 2015.
Inpatient Care Tower Addition + Remodel
Designed on top of the Carl N. Platou Emergency Center, this project added 53,620 SF inside a vertical hospital expansion. The project added 52 single-patient rooms to the hospital, helping the hospital move away from the semi-private, multiple-patient room model. The nursing stations were designed in modular areas allowing nurses to remain close to patients with sight lines directly into patient rooms. The hospital can reconfigure the rooms to meet the specific needs of medical/surgical, intermediate, or intensive care use. Dunham provided mechanical, electrical, and plumbing engineering design services for this project. A separate Dunham team provided commissioning of the HVAC, lighting, and power systems, ensuring the systems operated as the design intended.
Awards
- Top Project of 2015-Emergency Center
Finance & Commerce - Top Project of 2021-Inpatient Tower
Finance & Commerce
