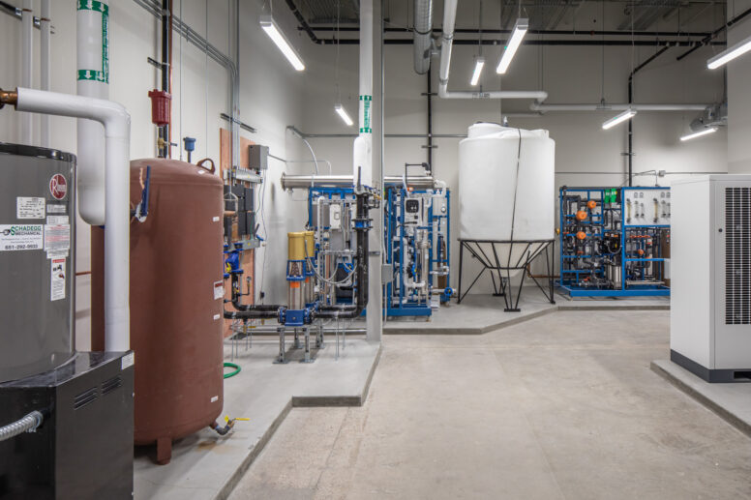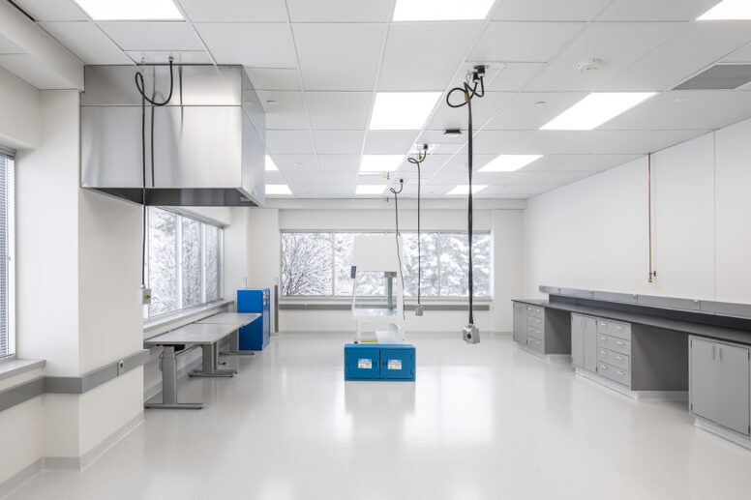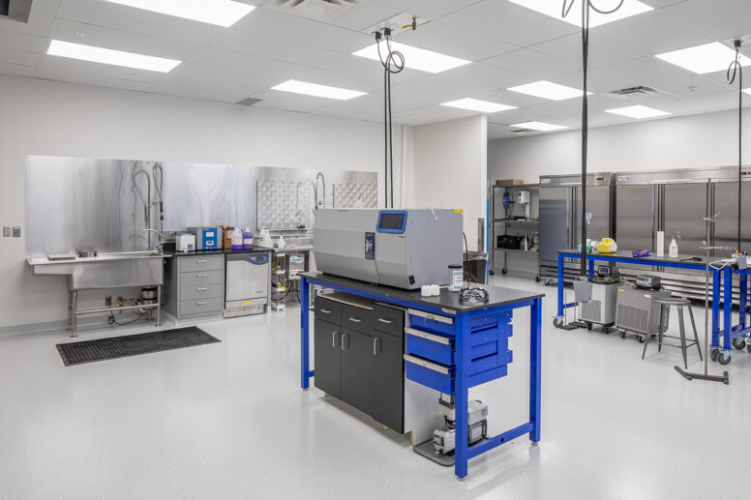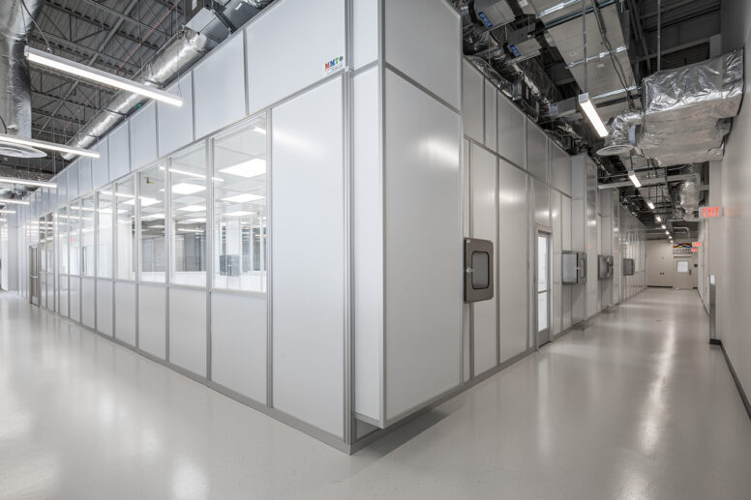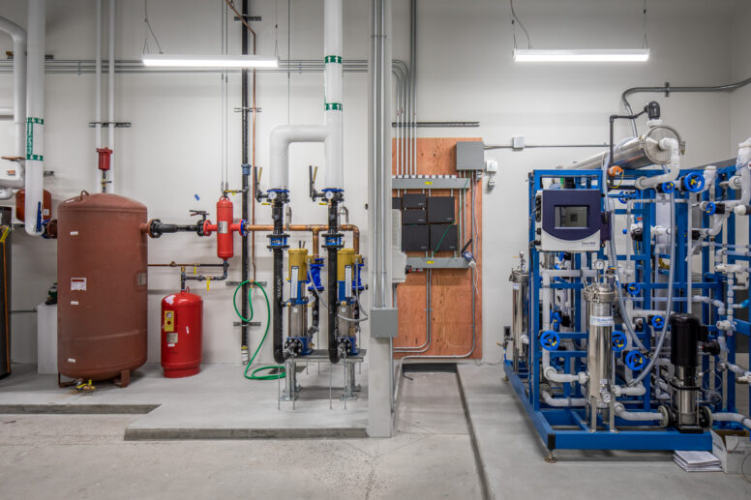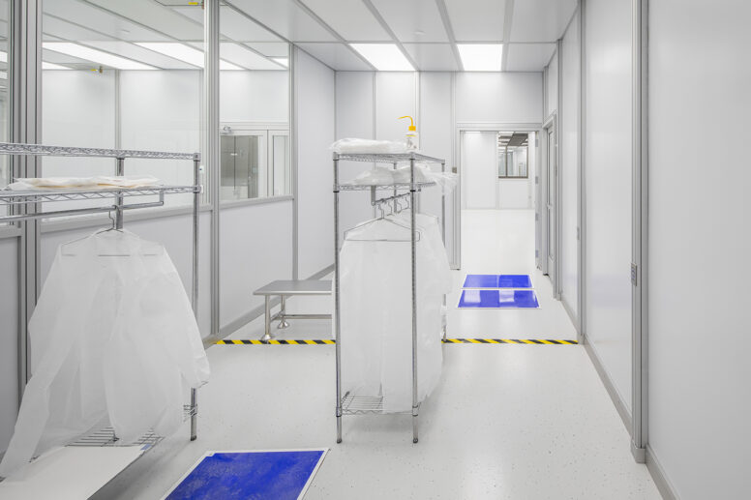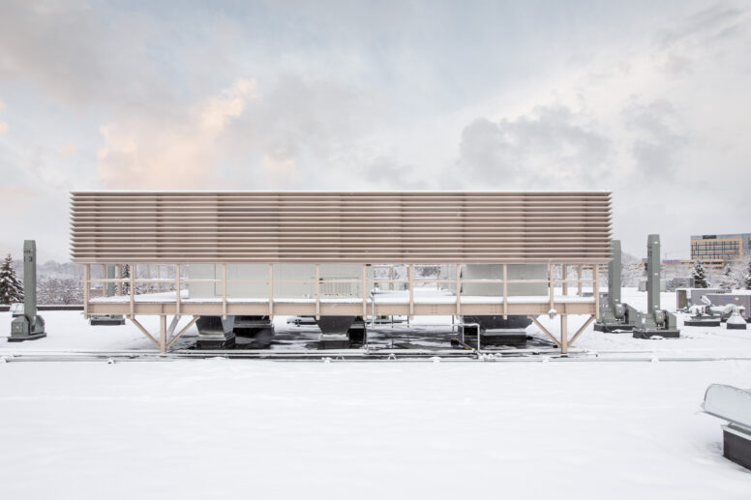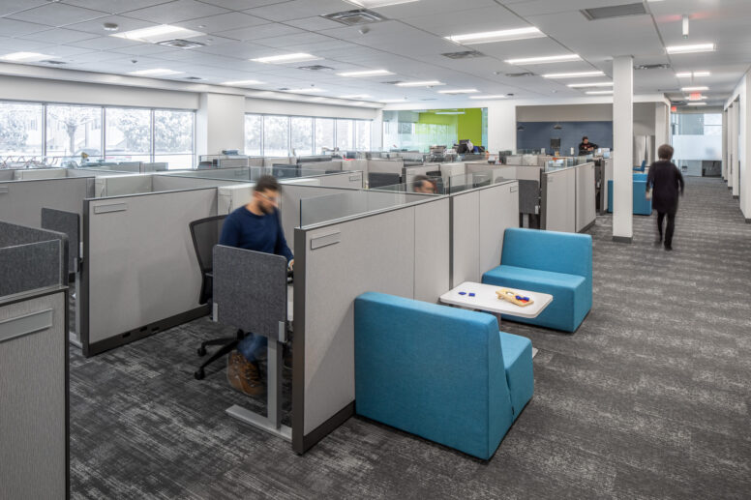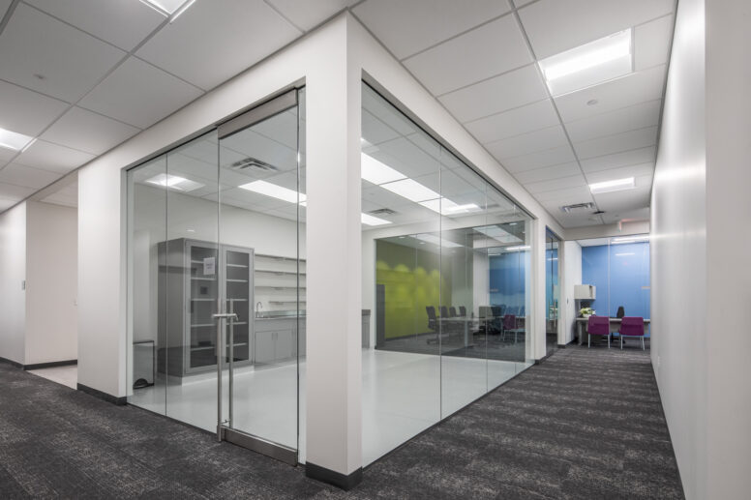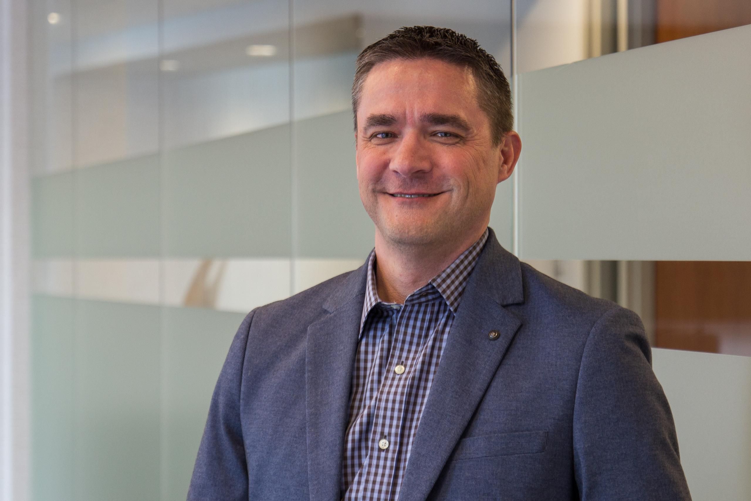7
ISO 7 Rated
36000
Square Feet
Lab & Cleanroom Design
As the engineer-of-record, Dunham played a key role in a collaborative design-assist effort to reimagine 36,000 SF of existing space. The renovation brought new life to a facility that now houses modern office space, a quality control laboratory, a research and development lab, and three ISO 7 Cleanrooms tailored for advanced tissue handling.
Our journey began with a comprehensive assessment of the building’s existing systems to identify opportunities for equipment reuse—balancing efficiency with sustainability. From there, we engineered a sophisticated HVAC infrastructure specifically calibrated for the performance requirements of cleanrooms and laboratory environments. The final design incorporated new heating solutions, air-cooled chillers, and vacuum process piping to support the high standards of precision required by the facility’s mission.
The result? A dynamic, future-ready space built to support innovation, compliance, and comfort—all powered by Dunham’s engineering expertise.
