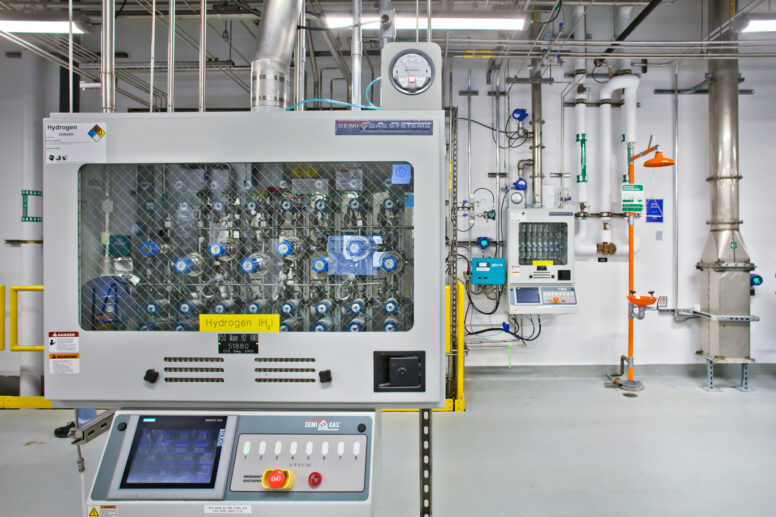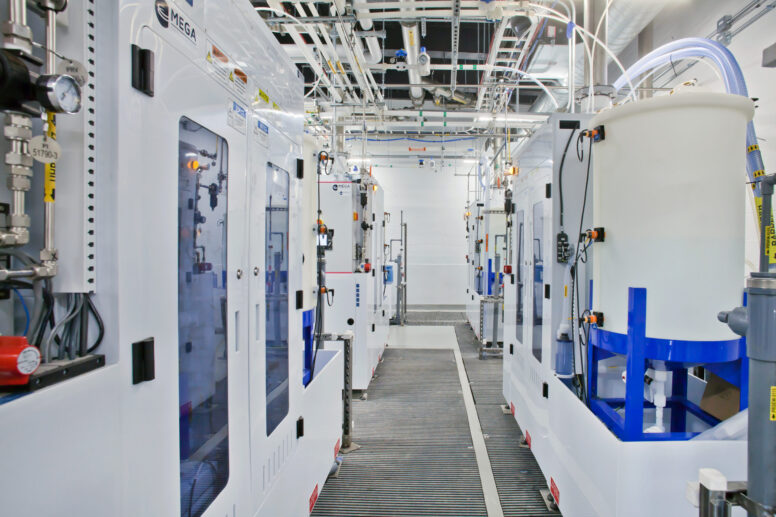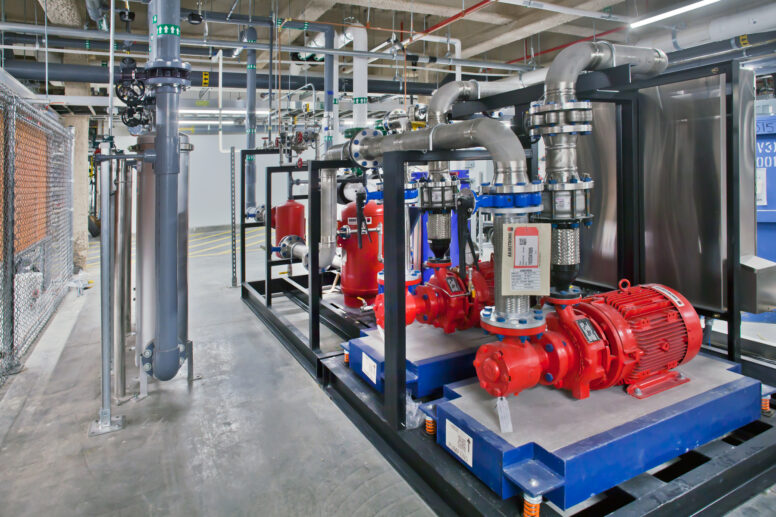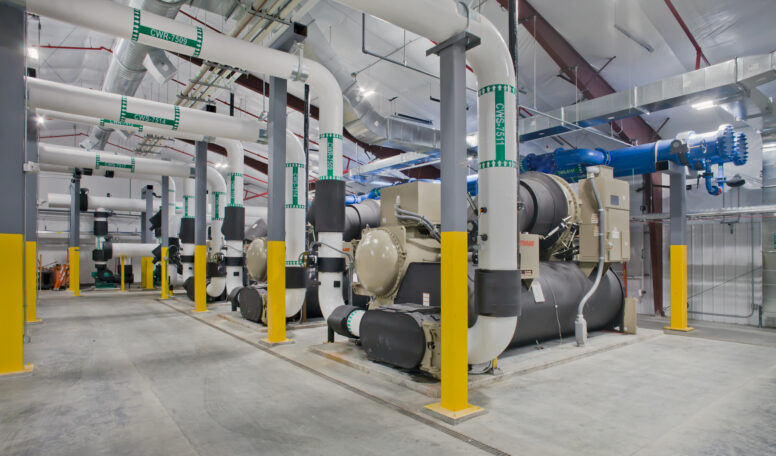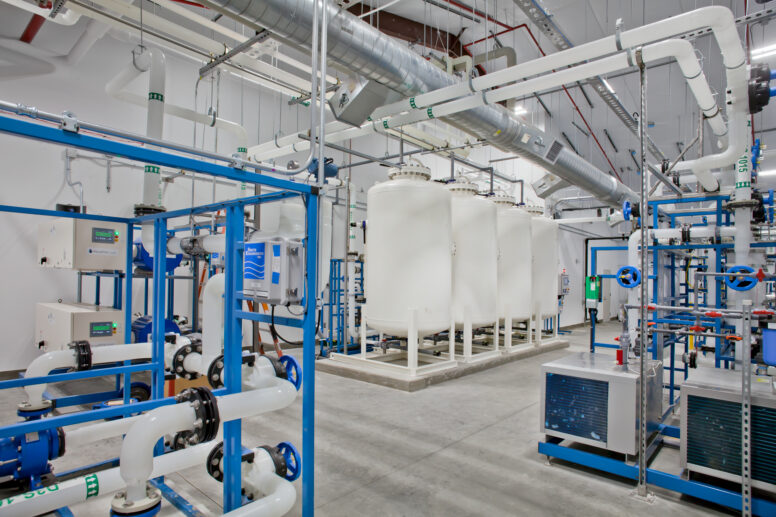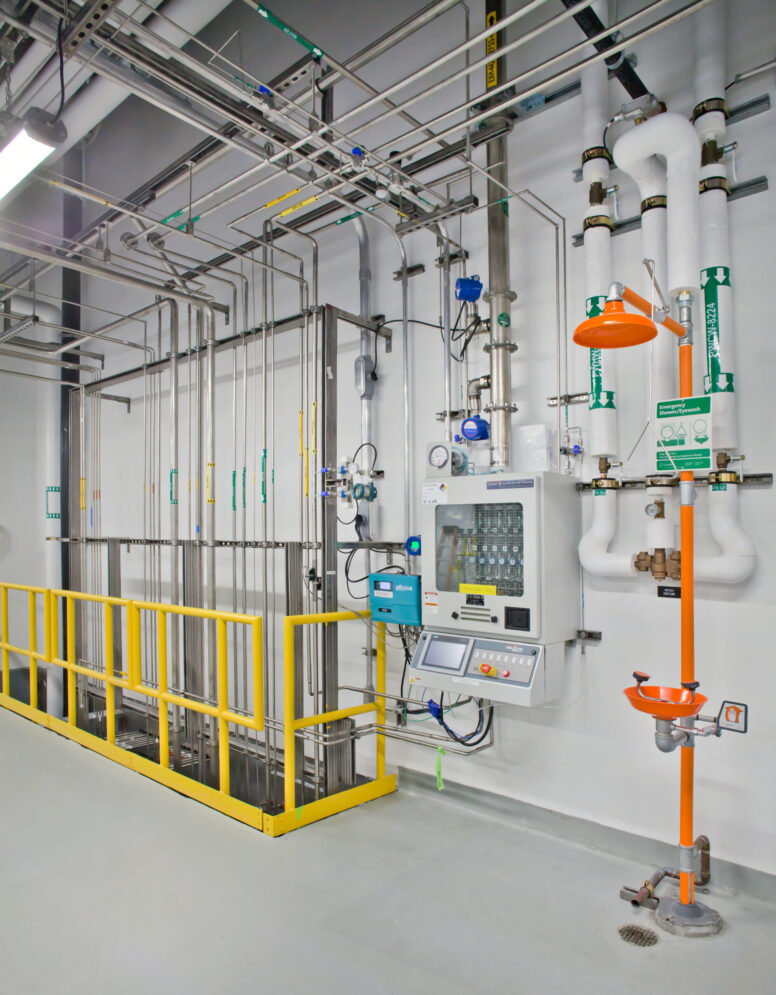4, 5, 6
ISO Rating
100+
Tools Installed
4100
Tons of Cooling
18000
MBH Heating Plant
300 MM Wafer Fab
Dunham provided mechanical and electrical engineering design services for a new 300 MM Wafer Fab expansion. The space includes 21,500 SF of ISO 4-Class 1 cleanroom and ISO 5/6 gray space. The project also had 50,000 SF of support spaces for the fab in the building footprint. Support spaces included a new gas room, chemical distribution room, IPA room, scrubber room (for EPI process equipment), hot water heating plant, a clean dry air (CDA) plant, process vacuum equipment, make-up air handling equipment, gowning, and wafer storage. Additional space includes an office, lockers, and a multi-purpose room. A 27,700 SF partial basement houses additional support equipment for the process cooling needs of the fab and support for the cleaning tools. A 34,000 SF fan deck above the fab houses the recirculating air systems that provides the fab with the required air changes through the ULPA/HEPA-filtered ceiling systems. The chilled water and DI water plans sit in a 12,000 SF central utility building (CUB).
