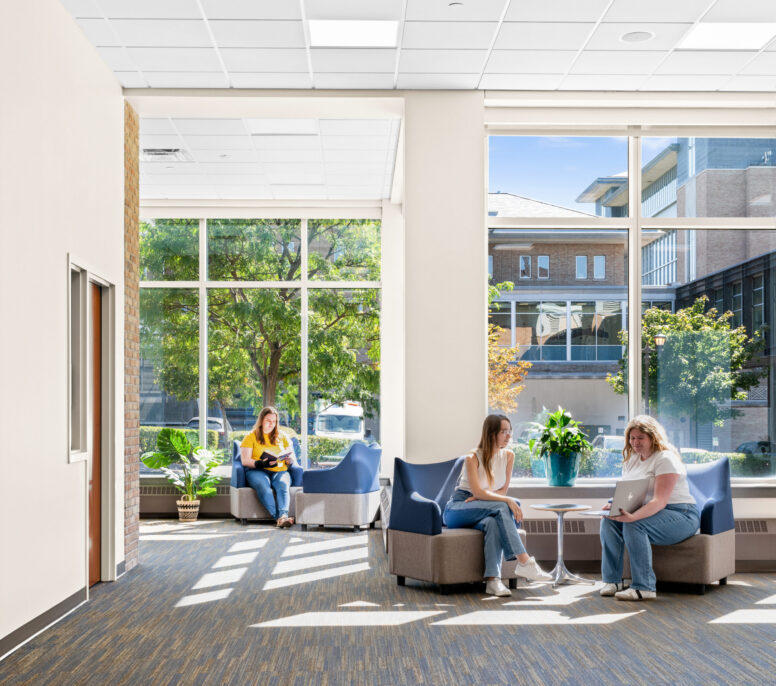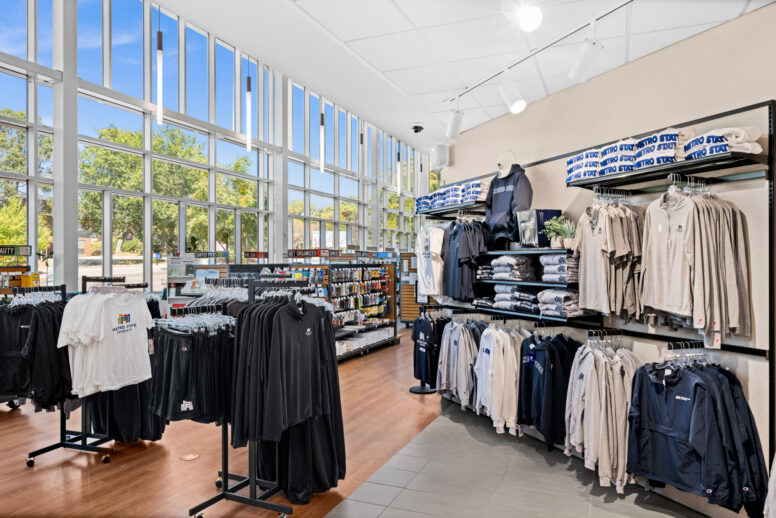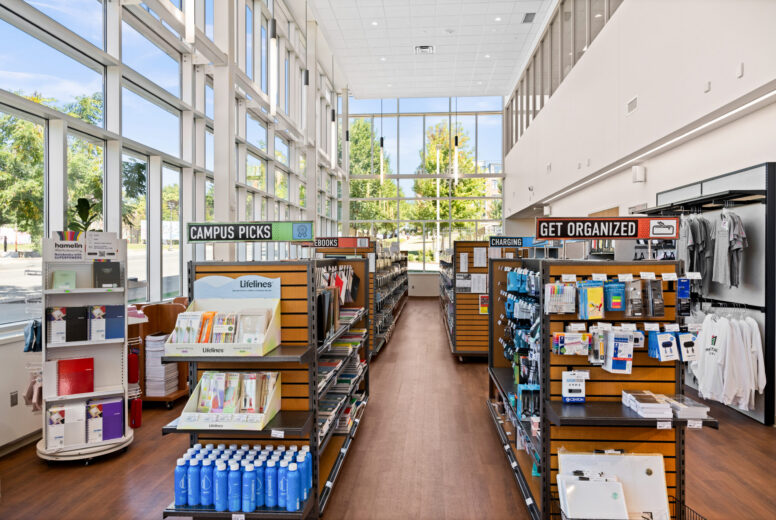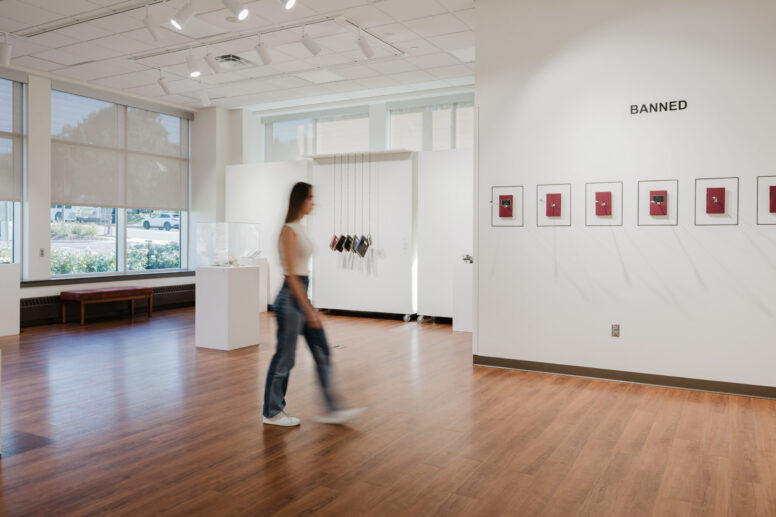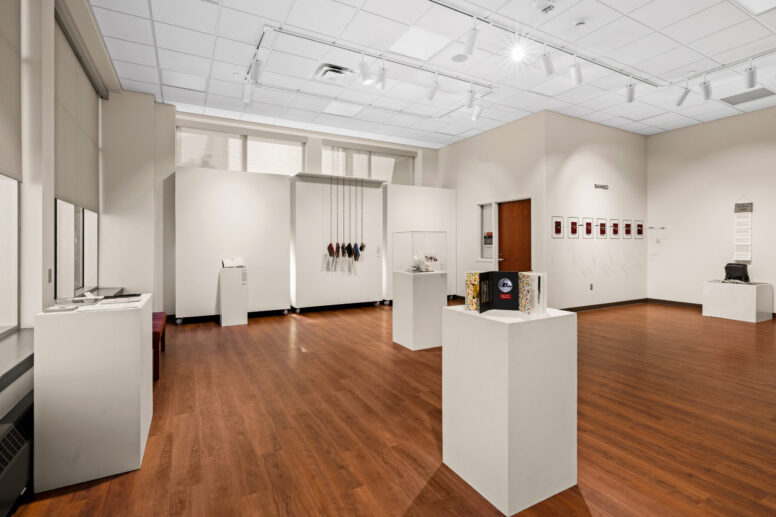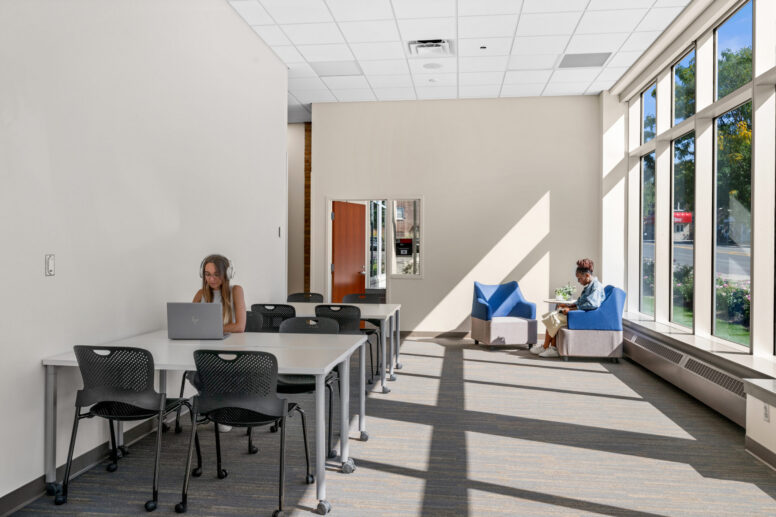Student Center & Library Renovation, B3
This multi-phased project consisted of two renovations to create a new library and ICES office and art gallery. The existing student center was converted into a 5,000 SF bookstore, parent center, with offices and a food shelf. The vacated bookstore was then converted into an ICES office suite and an art gallery. Dunham provided mechanical and electrical engineering services that included new lighting, new HVAC, and new power distribution.
Site Security Upgrades
Dunham provided low voltage design services for the upgrade of an analog camera system to digital cameras on the exterior of four buildings on Metropolitan State University’s campus. The project also relocated cameras to improve coverage in areas of concern to the University. The new cameras tied into the existing video management system networked with the other cameras on campus. We worked directly with the security staff on campus to optimize camera viewing angles in order to capture required areas on the exterior of the campus. The challenges we faced included coordination of cable routing and camera mounting heights on the exterior of buildings. There were multiple parking lots on campus that required creative solutions to extend piping and mount cameras on exterior lighting poles to cover the parking space. Our team developed construction documents and provided construction oversight for the upgrades which included the replacement of twelve total cameras.
Achievements
- B3
Designed to B3 Standards
