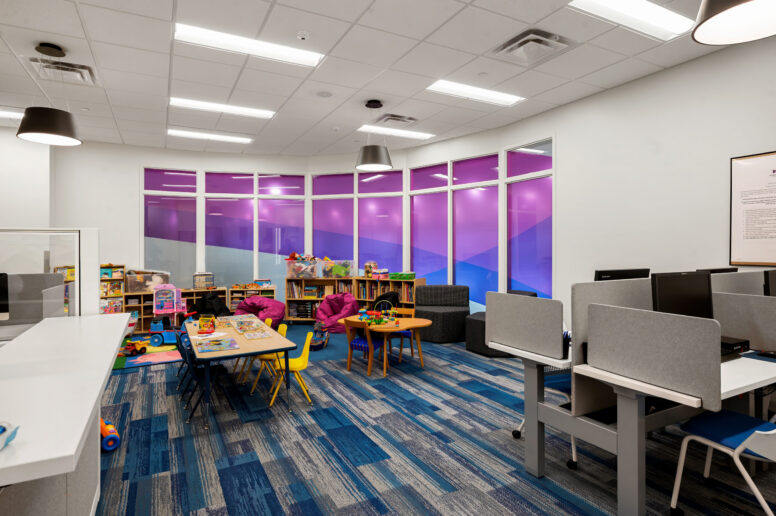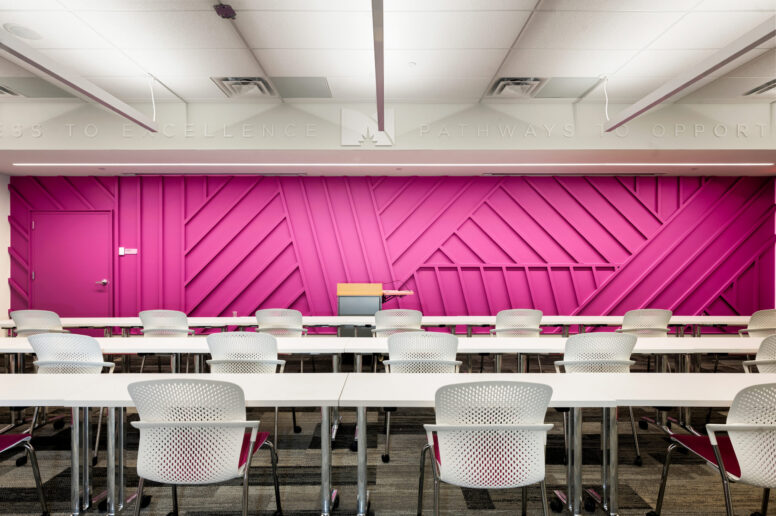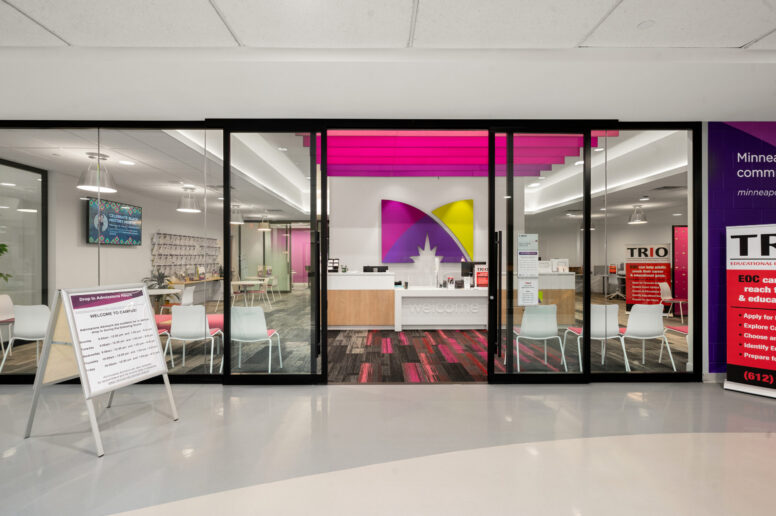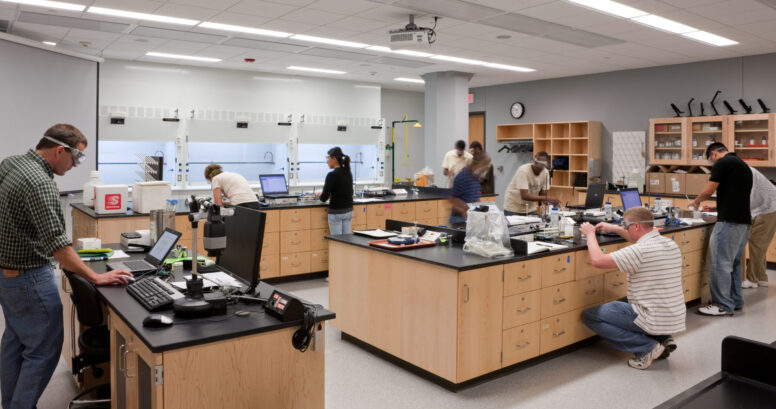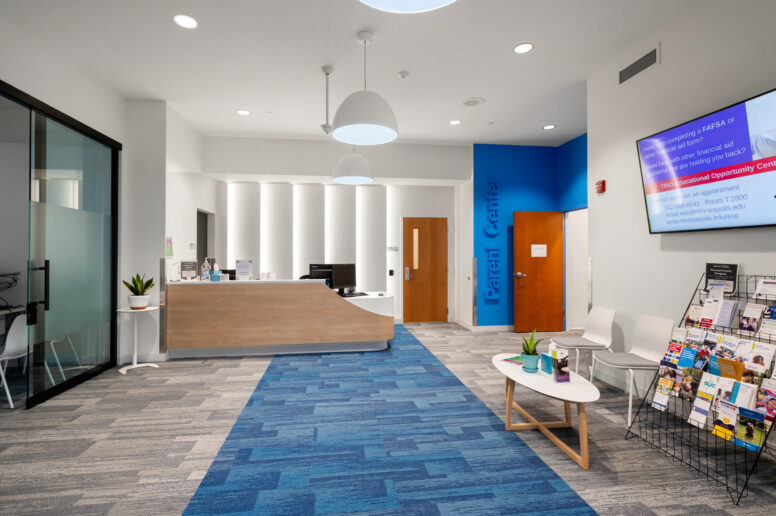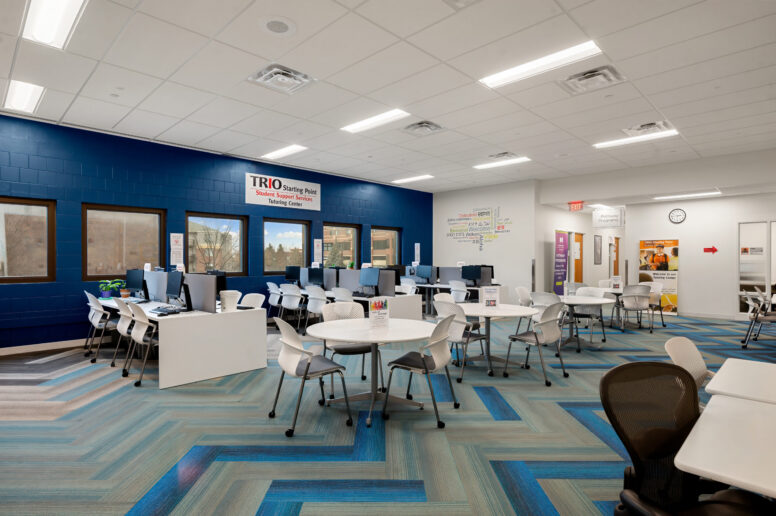123000
Square Feet of Renovations
4
Phases of Design and Construction
B3
Designed to B3 Standards
Student Affairs Renovation Ph I-IV
This project included full design services for a 43,000 SF renovation of the 2nd floor of the T-Building at Minneapolis Community and Technical College. The design included an attractive welcoming area for students and key public facing programs and services. The project consolidated multiple departments to promote staff collaboration and flexible circulation connection spaces for students. Dunham provided mechanical and electrical engineering services for this project. The project was completed in four phases to allow the college to maintain operations in adjacent spaces throughout construction.
Health Sciences Renovation
Dunham provided mechanical and electrical engineering services for the 80,000 SF renovation of an existing building into a flexible Nursing and Allied Sciences classroom/science lab facility. The design included accommodations for Life Science, Chemistry, Biology, and Physiology labs and preparation rooms, with student spaces throughout the facility for collaboration projects. The mechanical, electrical, and telecommunications system designs were coordinated with the owner for maximum flexibility and energy efficiency while maintaining all safety and code requirements inherent to a lab facility.
