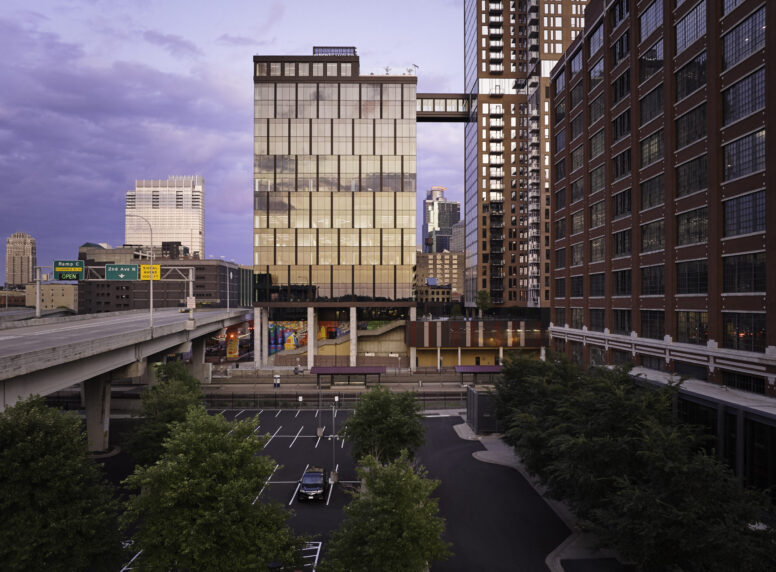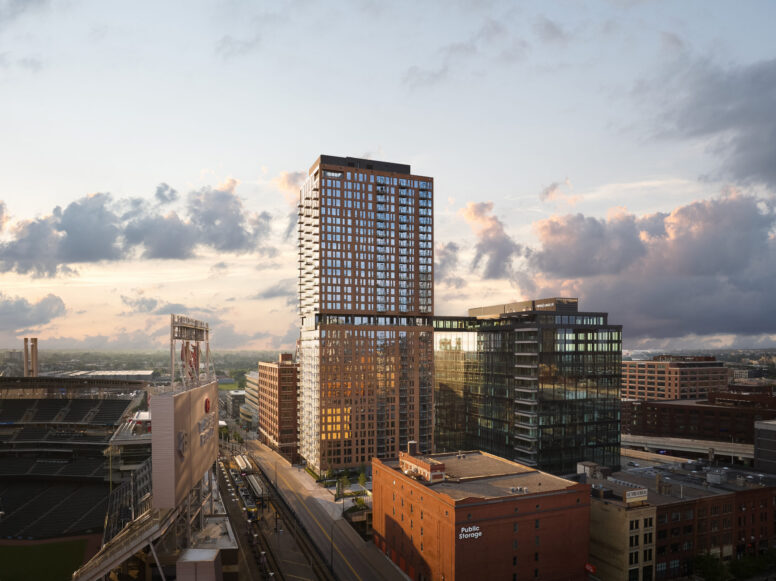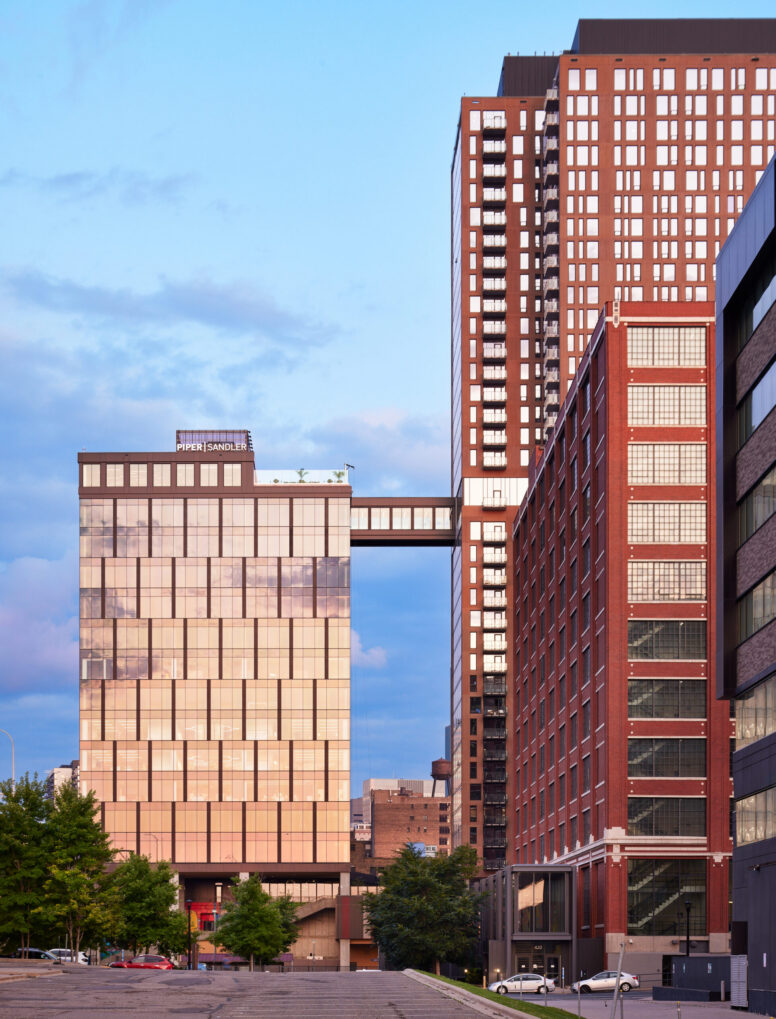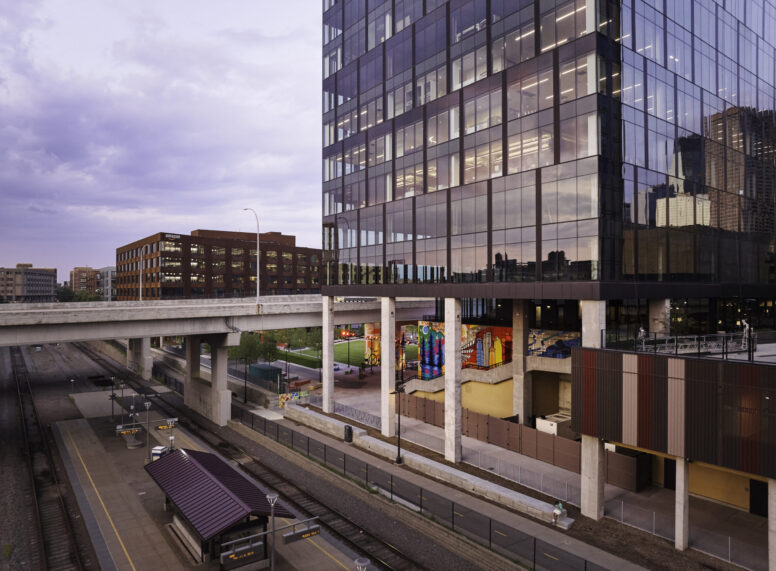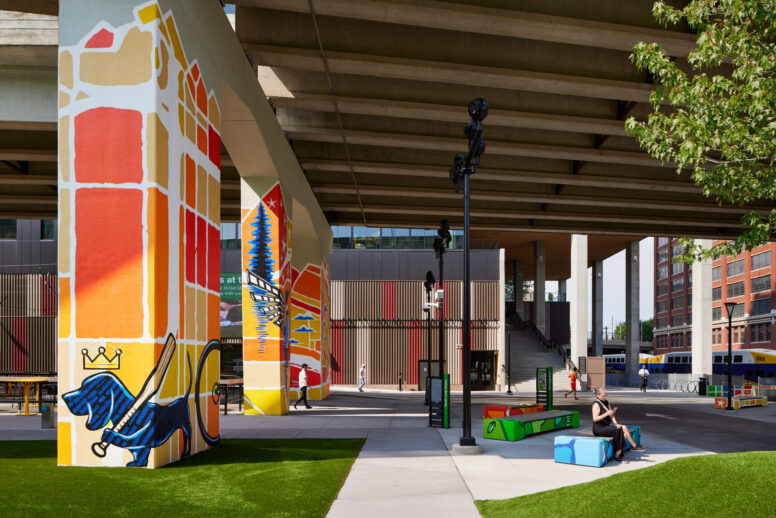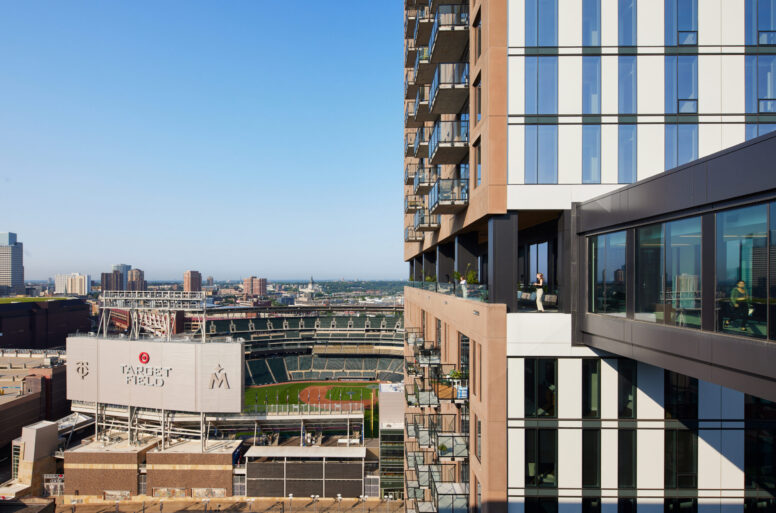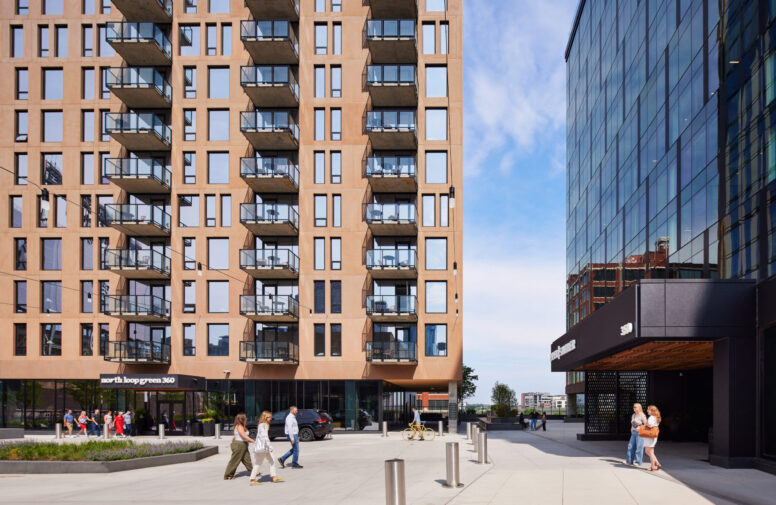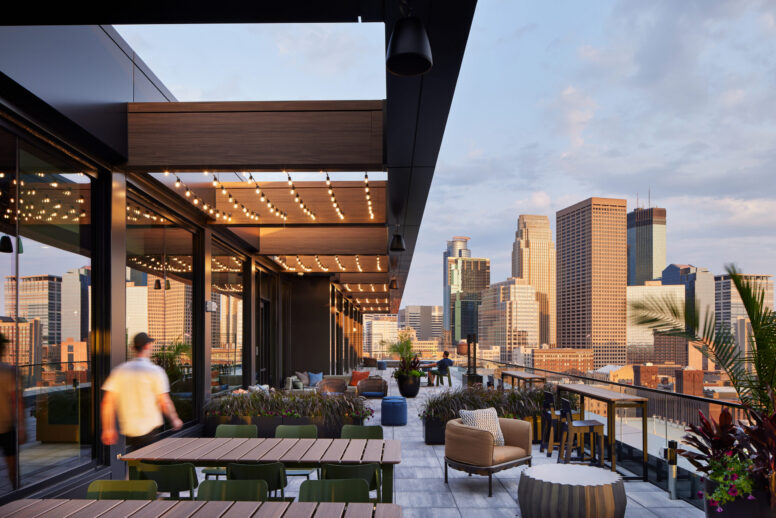34
Story High-Rise
449-unit
Residential Tower
365000
Square Foot Office Building
A New Addition to the Minneapolis Skyline
Dunham designed the mechanical, plumbing, fire protection, fire alarm, and electrical systems for a new developer‑led mixed‑use high‑rise tower located in the North Loop neighborhood of Minneapolis. The project featured core and shell office space, multi-family residential units, and a hotel sitting on a parking podium. The one-million-gross square-foot development consists of a 34-story, 449-unit residential tower; 14-story, 365,000-square-foot office building; and a 471-stall, 225,439-square-foot parking garage with EV car-charging stations. The project, which began construction in November of 2021, is pursuing a LEED Silver building certification.
The office tower is conditioned with water to air heat pumps served by a common building loop tempered by a condensing boiler and fluid cooler. In cold climates, heat pumps efficiently move heat from core spaces to perimeter spaces. DOAS systems provide ventilation air with total energy recovery.
Awards
- LEED Silver Certification
U.S. Green Building Council - NAIOP
Award of Excellence - Minnesota Real Estate Journal
Mixed-use Property-Urban - Minnesota Real Estate Journal
Green/LEED Development of the Year
