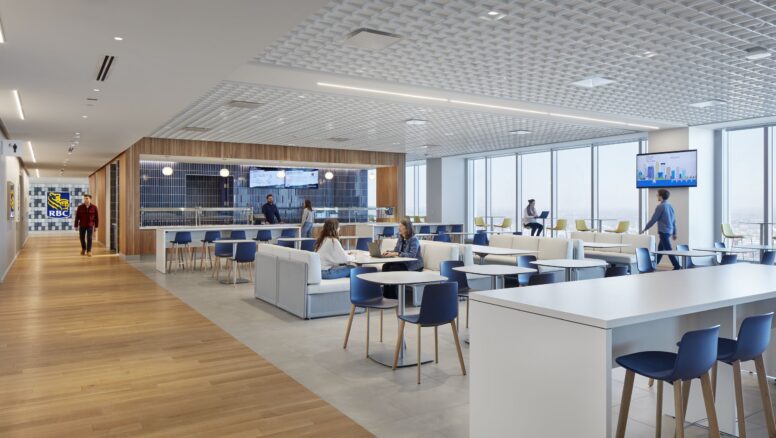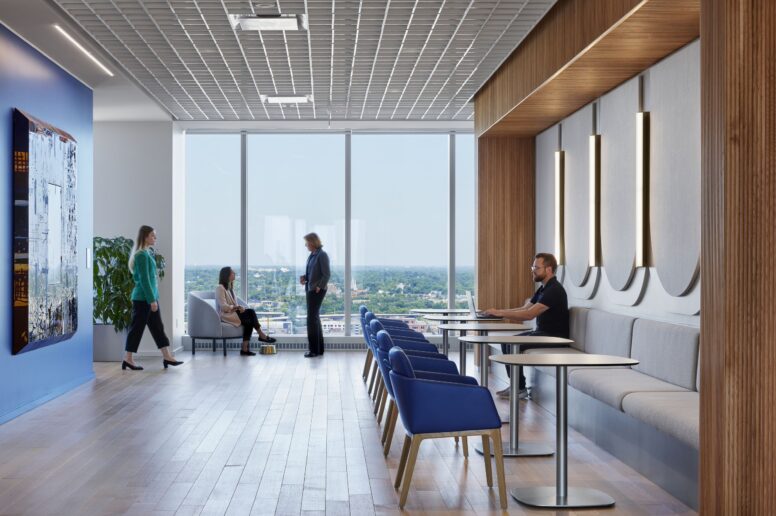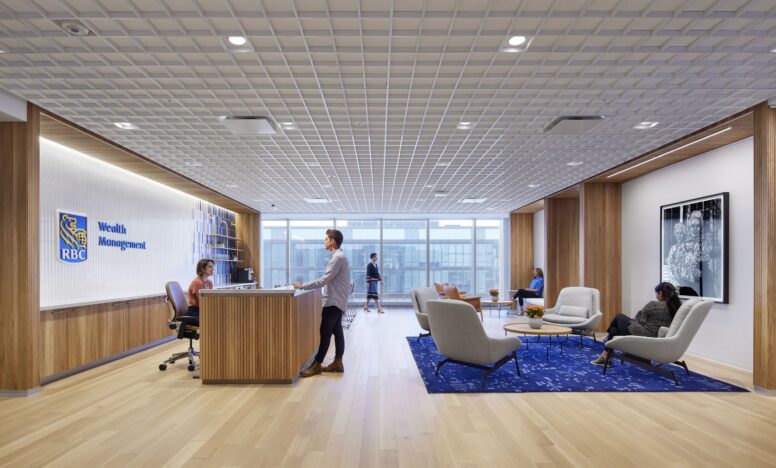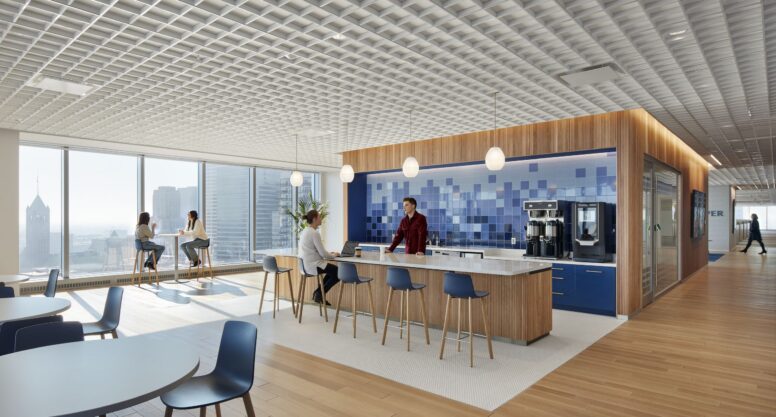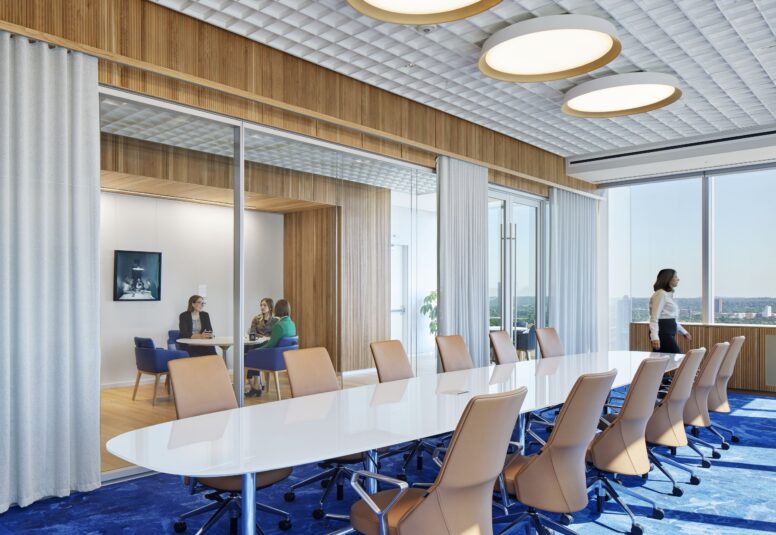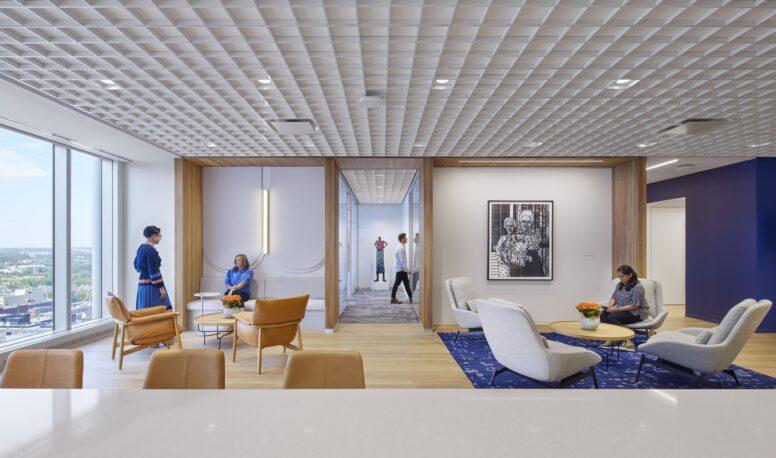272015
Square Feet of Office Space
9
Occupied Floors
Multi-story, Award-winning Design Inside the New Gateway Tower
RBC Wealth Management Office
This project relocated RBC’s Wealth Management group to the new Gateway Tower in downtown Minneapolis. Dunham provided design services for the build-out that included nine floors of the building and totals 272,015 SF, with a 5,000 SF terrace and client-facing space on the main level. In addition to traditional open and closed office space, RBC also has trader workstations, an executive floor, and an employee cafe. Dunham provided mechanical, electrical, plumbing, fire suppression, AV, security, and telecommunications design services for this project which achieved LEED Gold certification.
Information & communication design services include data communications infrastructure design, audio/visual system design, and security system design. The communications design includes cabling pathways, redundant backbone infrastructure, riser systems, and communication room layouts. Audio/visual system design provides design and specification for each office, meeting room, training room, auditorium, common space, and other gathering spaces to implement the latest audio/visual technologies for commercial business use. The security system design includes a full access control and video surveillance system for integration into a global network system architecture.
Awards
- United States Green Building Council
Awarded LEED Gold Certification
