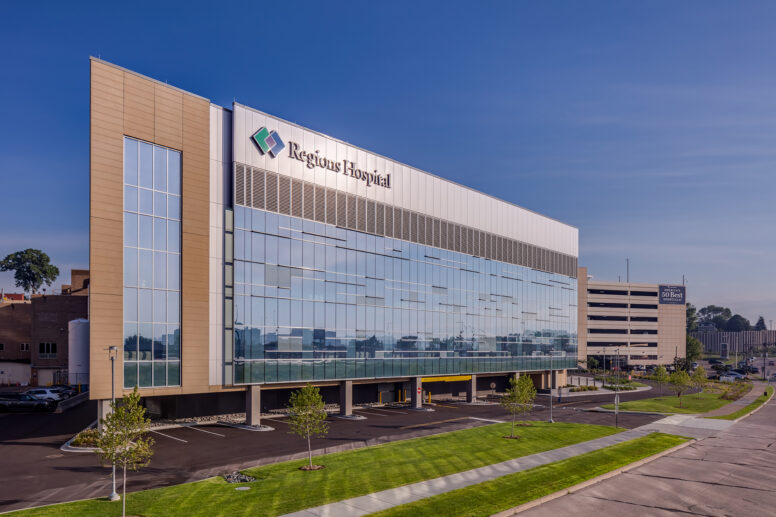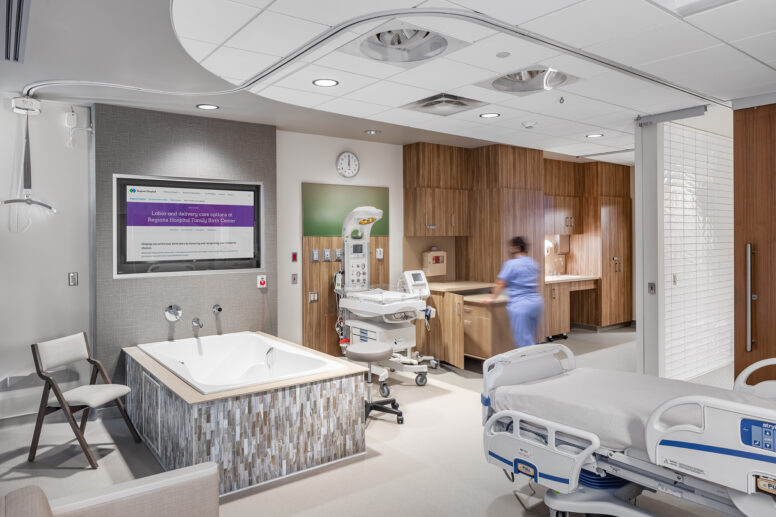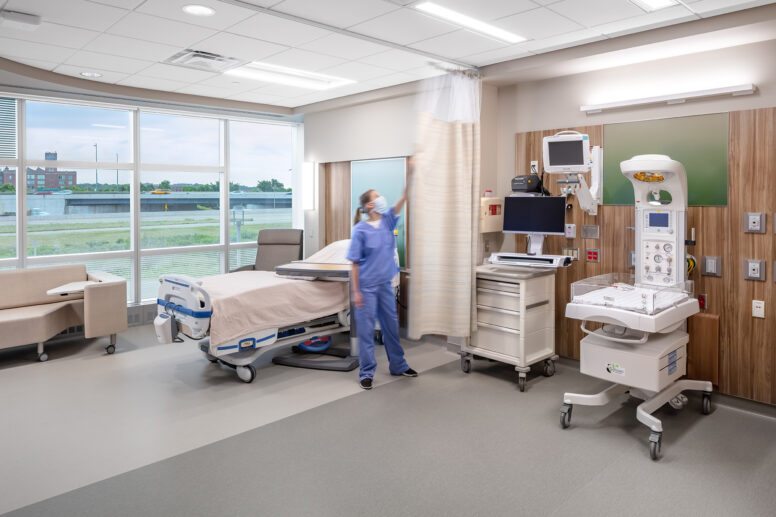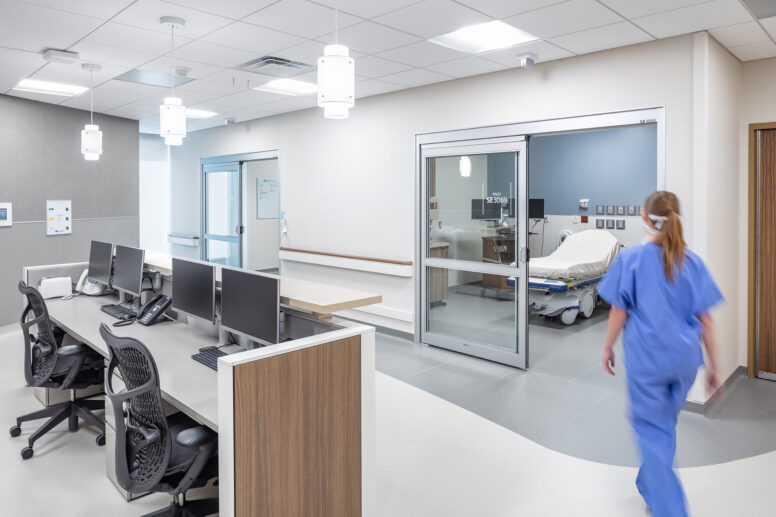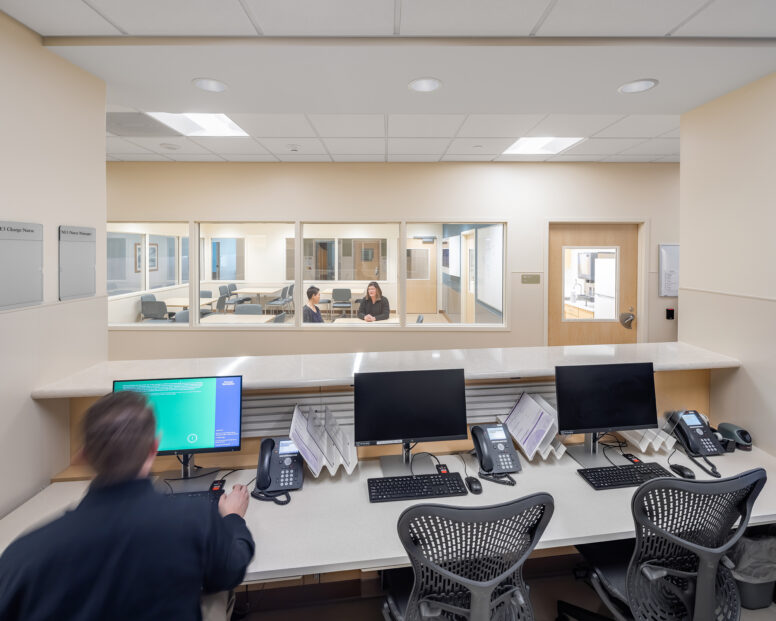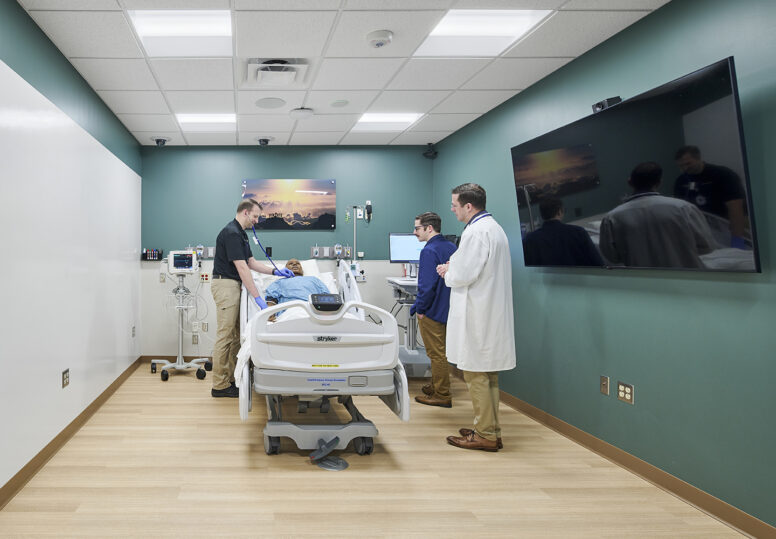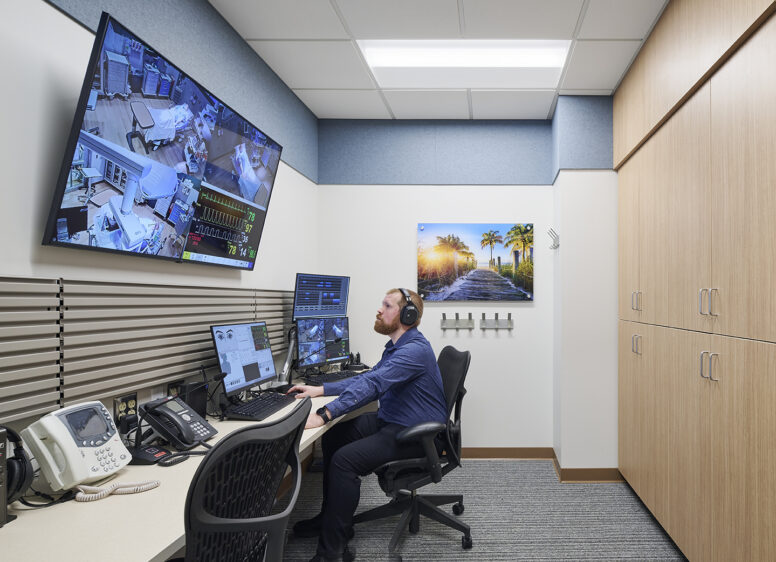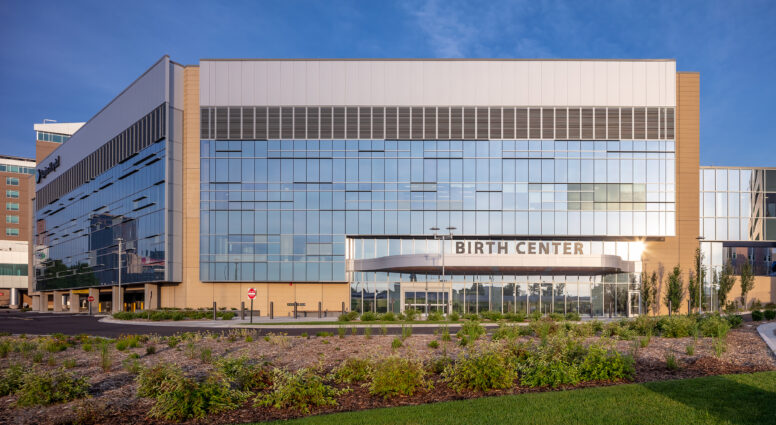160000 SF
Hospital Expansion
7
Labor and Delivery Rooms
2
Operating Rooms
The Family Birth Center
To meet the growing demands of a modern labor and delivery department, HealthPartners added a four-story, 160,000 SF birth center to the southeast corner of Regions Hospital campus. The new building featured a new public entry, training center, community education room, family lounge, family courtyard, guest suites, playrooms, nutrition, ten post-partum rooms, four antepartum rooms, seven labor and delivery (LDR) rooms, two water boutique rooms, five couplet care rooms, a newborn observation room, eight Level III NICU suites, two ORs, triage rooms, pre-op, and nursing stations. The addition also included extensive staff break rooms, on-call suites, offices, conference rooms, public meeting space, and support space. The project renovated multiple floors of Regions Hospital to accommodate the hospital connection. A skyway connects the new Birth Center to a 40-car parking area. The design included provisions for a future vertical expansion to a total of 11 floors.
Ongoing Partnerships and Projects
Dunham’s relationship with Regions Hospital dates back to 2003. We have since completed over 125 projects at the teaching hospital. The hospital is an ACS verified Level I Trauma Center, and was Minnesota’s first pediatric level one trauma center. Some of our notable projects include:
- Mental Health High-rise
- Hospital Expansion Commissioning
- Chiller Replacement
- Circle Remodels
- Emergency Department
- Loading Dock
- Simulation Center
- MRI Replacement
- Observation Unit Remodel
- Burn Center Remodel
- Cancer Center Remodel
- Transitional Care Remodel
Awards
- Top Project of 2020
Finance & Commerce - 2021 Award of Excellence – Medical
NAIOP - Award of Excellence
Minnesota Construction Association
