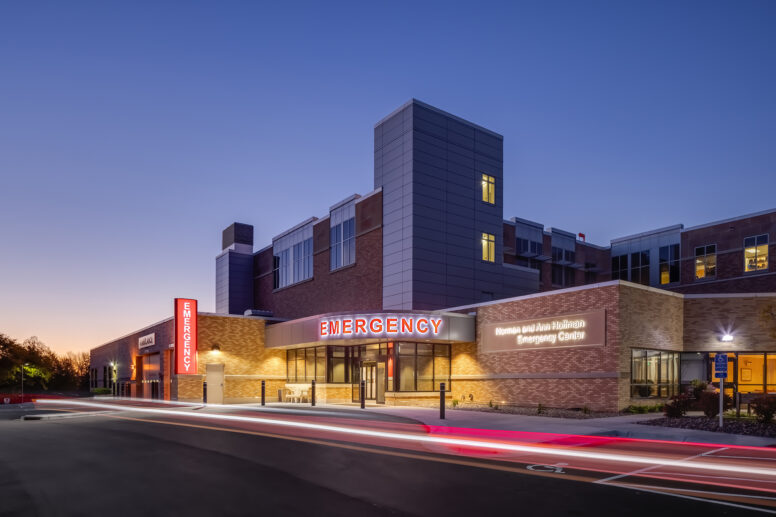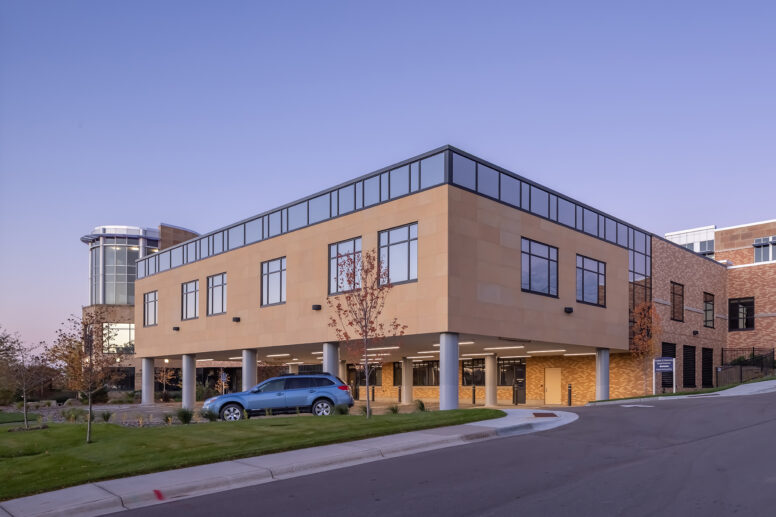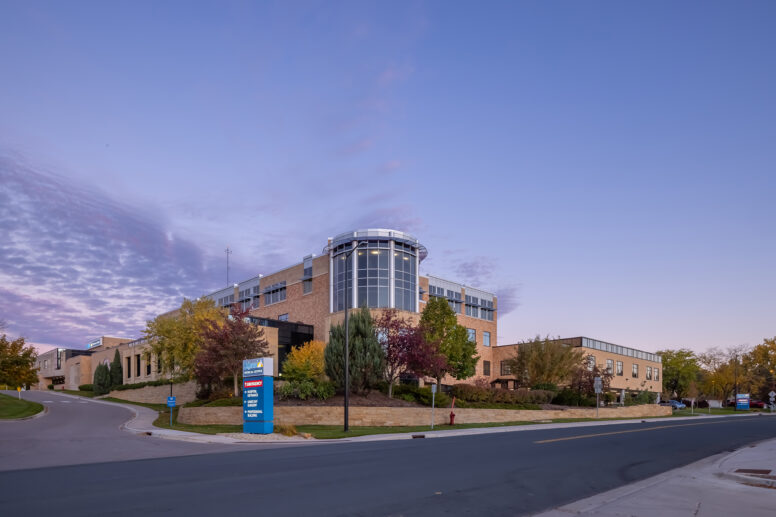Norman and Ann Hoffman Emergency Center
10500
Square Foot Remodel
14241
Square Foot Expansion
10000
Square Foot Cardiac and Pulmonary Rehab
This project replaced and expanded the existing Emergency Department with a larger and more modern space to meet current and future facility needs. The project, totaling 31,741 SF, included 10,500 SF of remodeled space and a 14,241 SF expansion on the main level. The expansion included an observation unit, a mental health area for those needing support and solitude, and new trauma rooms with advanced technology. The lower level contains 3,000 SF of AHU fan room, 10,000 SF of cardiopulmonary rehab space, and 1,500 SF of shell space and the stair extension exit. The project also fit-up laboratory space to include blood draw, storage, and offices.
One of the challenging aspects of this project was keeping the facility fully-operational through construction without impacting the existing Emergency Department. This required expensive collaboration with the design team members, general contractor, owner, and user groups to ensure comfort and safety of the patients remained a high priority.




