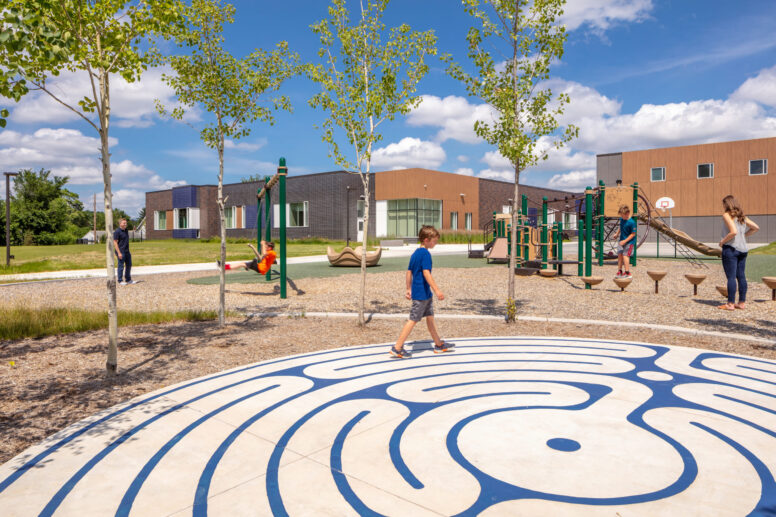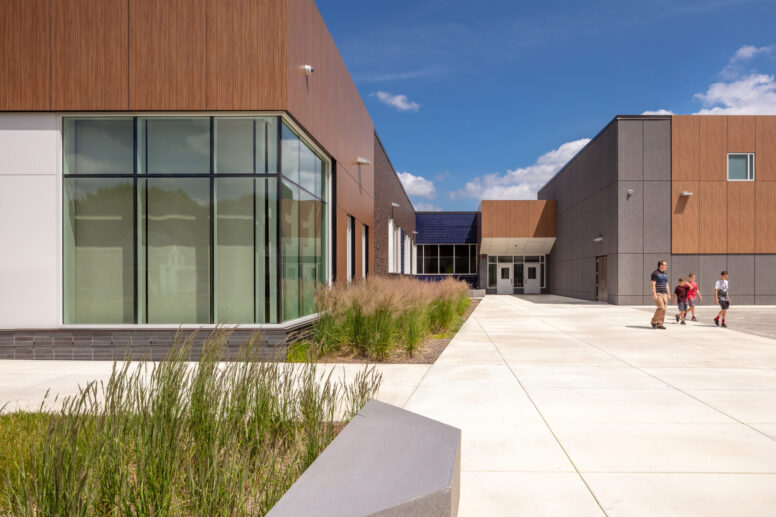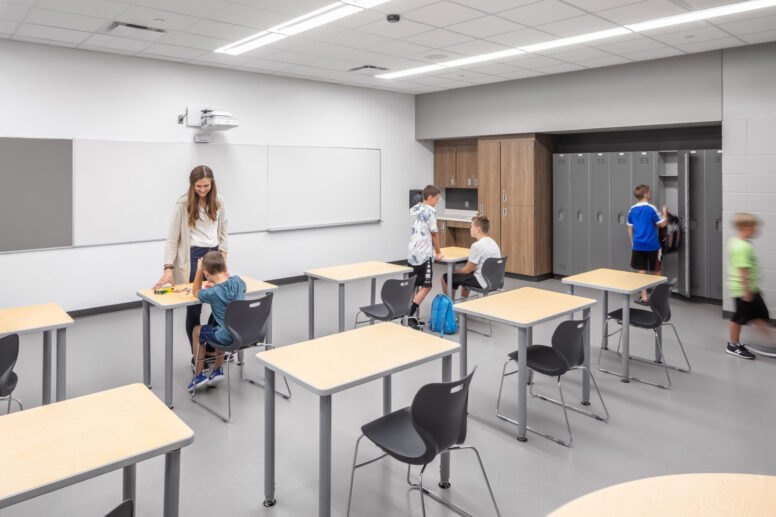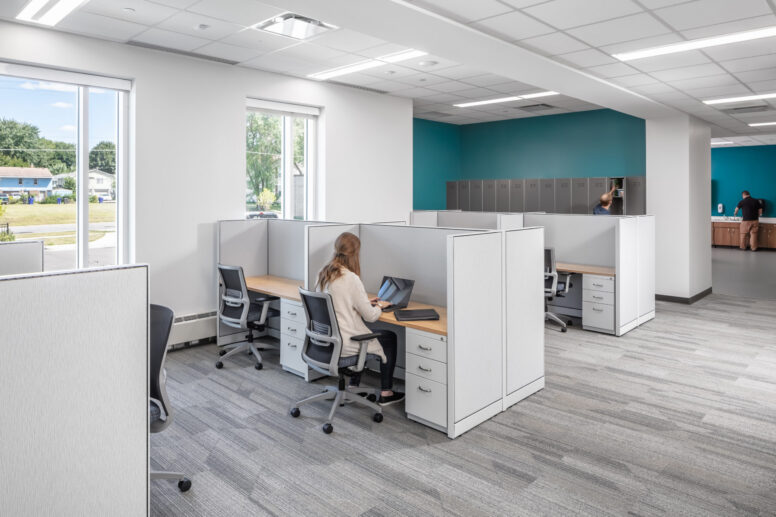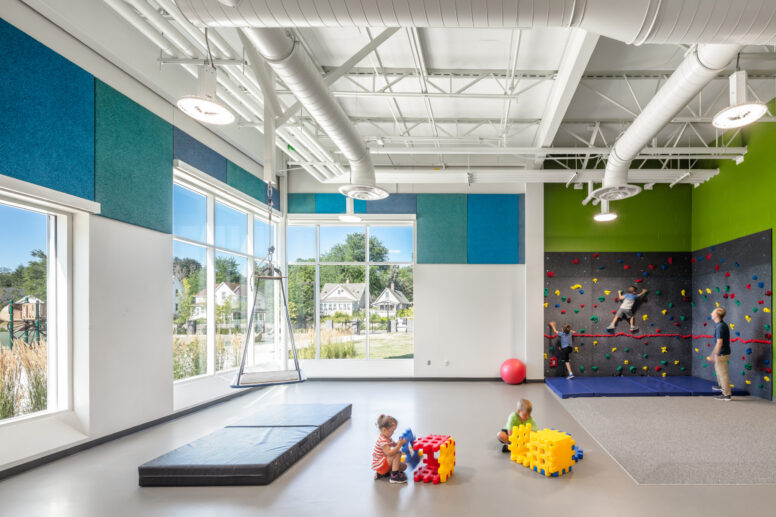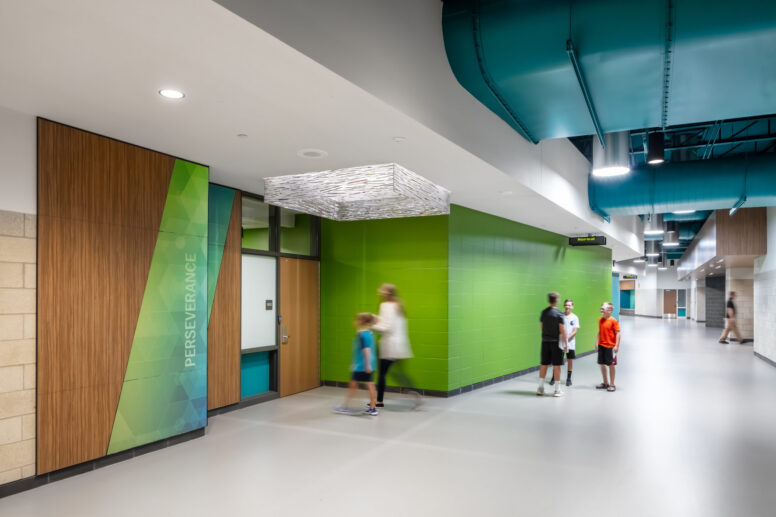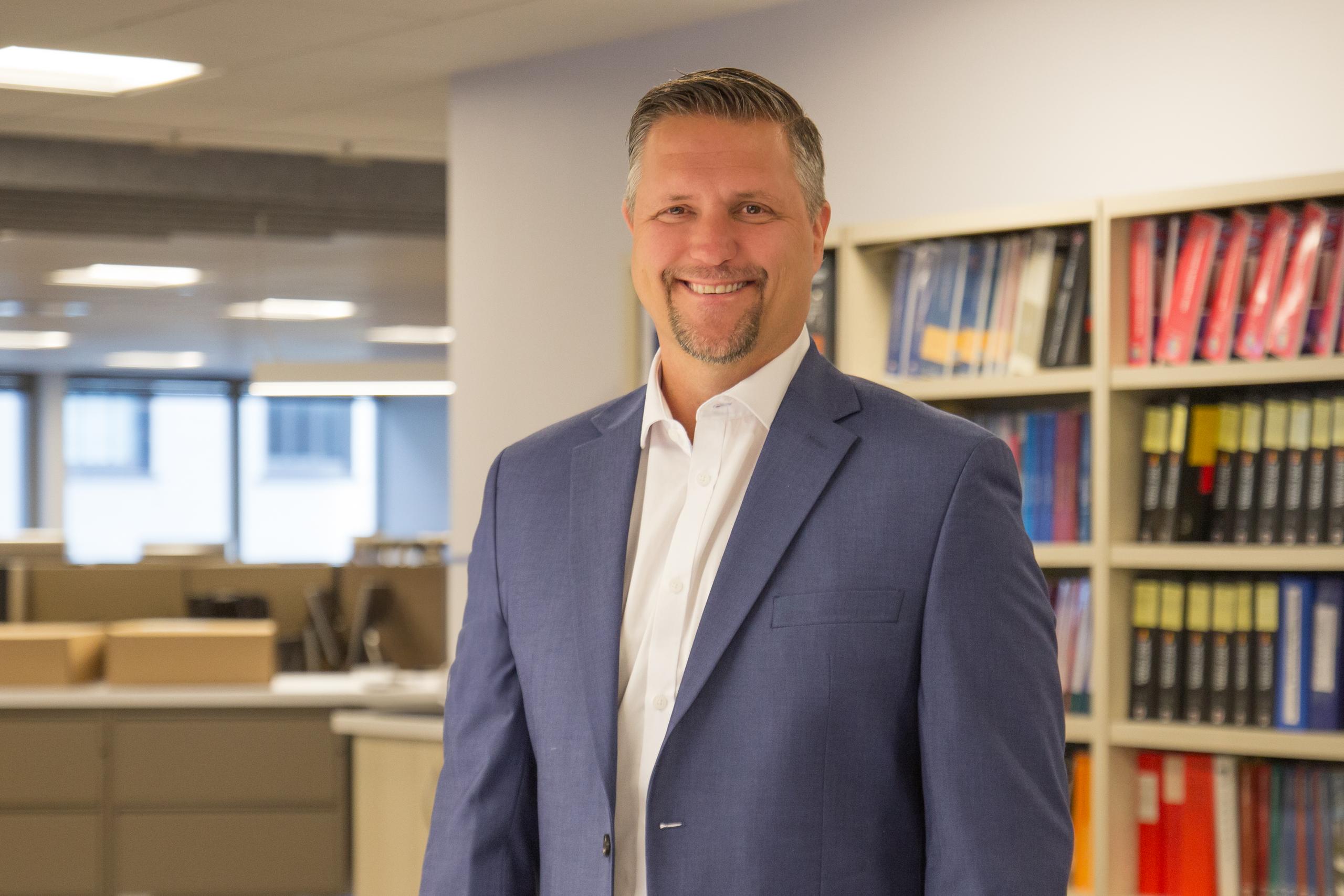50+
Design & Commissioning Projects
33000
Students Served
115000
Square Foot Special Education Facility
RiverEast Special Education Center
This project consisted of a 35,000 SF addition and 80,000 SF renovation to convert a warehouse into a new K-8 Special Education center. The school is designed to be a Federal Level 4 individualized education program (IEP). The HVAC and lighting systems are designed with special consideration given to mitigate ambient noise, visual and noise lighting distractions, and provide adequate security to the students and faculty. The school features learning communities with classrooms, specialized learning environments, sensory rooms, art space, a media center, school store, gymnasium, and an indoor play area. Each space contains breakout rooms for therapy and one-on-one learning as well as space for group and community education. The school serves approximately 80 special needs students.
Ongoing Partnerships and Projects
- Barack and Michelle Obama Elementary Upgrades Cx
- Bruce Vento Elementary Upgrades Cx
- Central High School & LEAP High School AV Upgrades
- Cherokee Heights Elementary Upgrades Cx
- Creative Arts Secondary School HVAC Upgrades
- Fire Alarm System Study + Replacements: 20 Buildings
- Harding High School AV Upgrades
- Highland High School Upgrades Cx
- Highland Park Middle School Cx
- Journeys Secondary School Fire Alarm Replacement
- Multi-site Carpentry Upgrades
- Murray Middle School AV Upgrades
- Rondo Complex HVAC Upgrades
