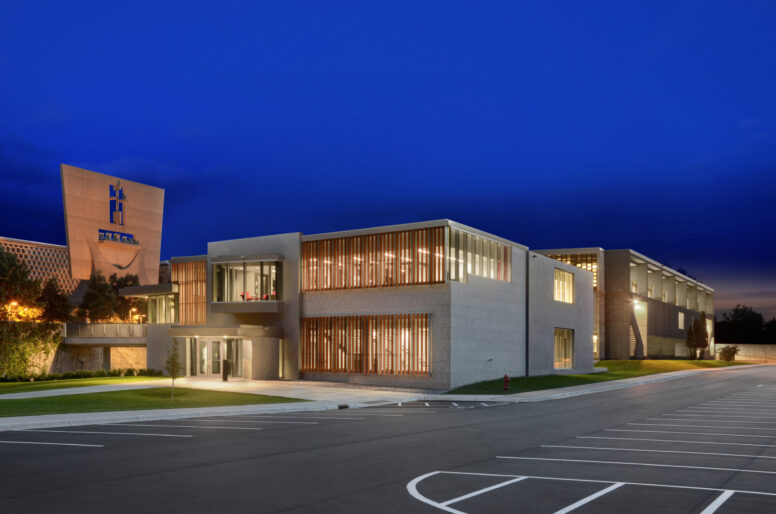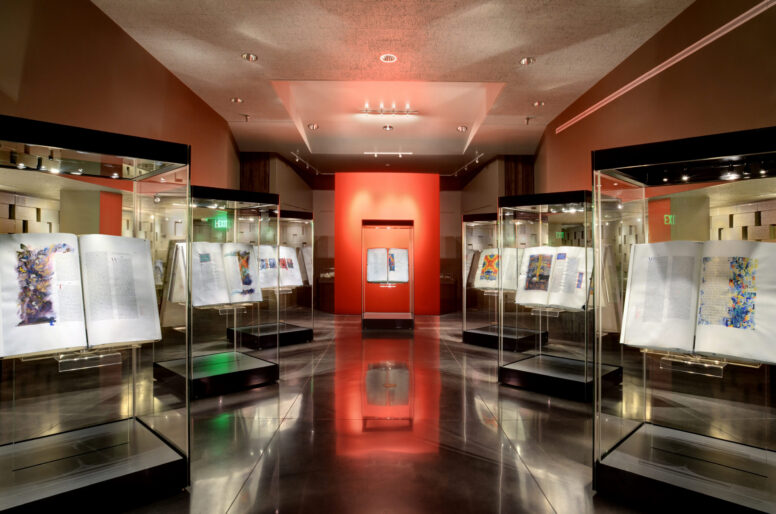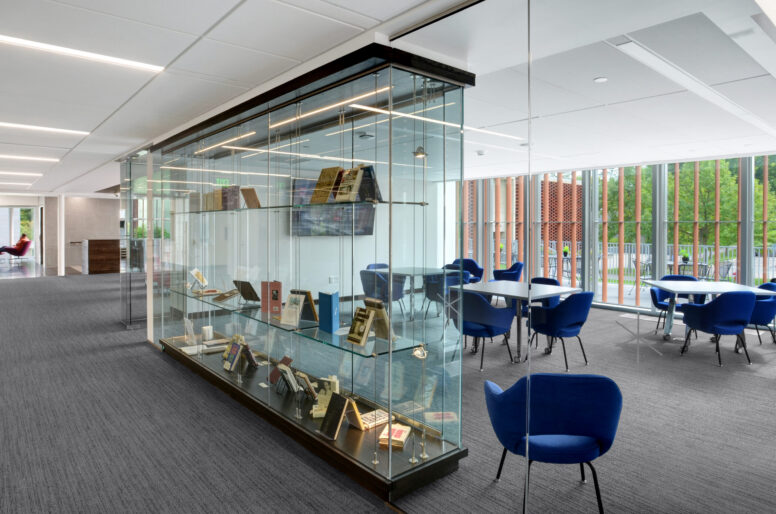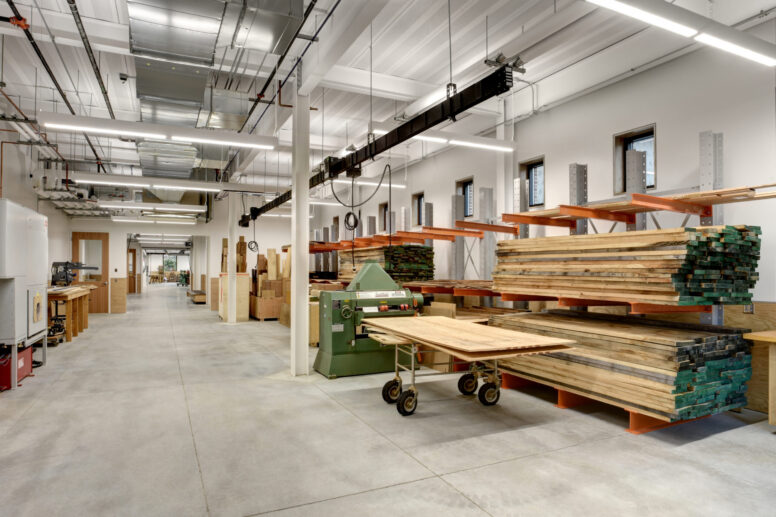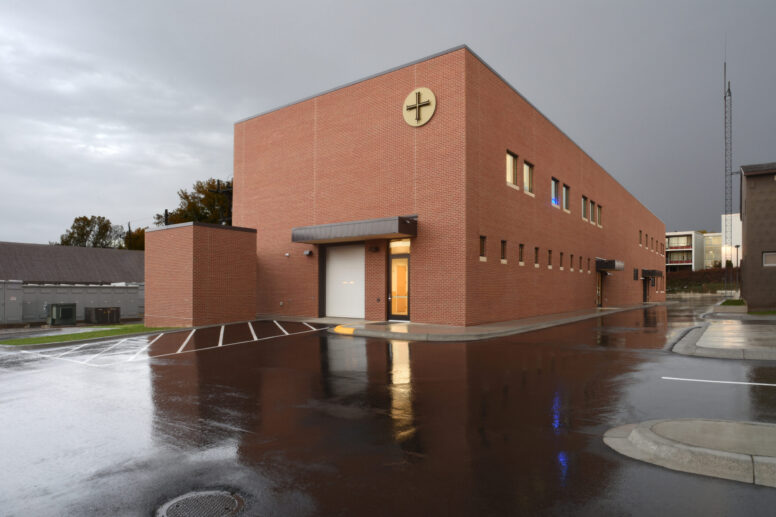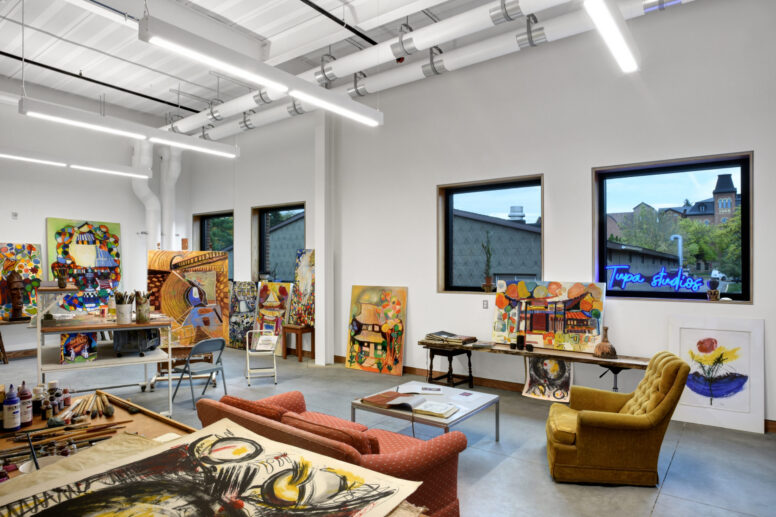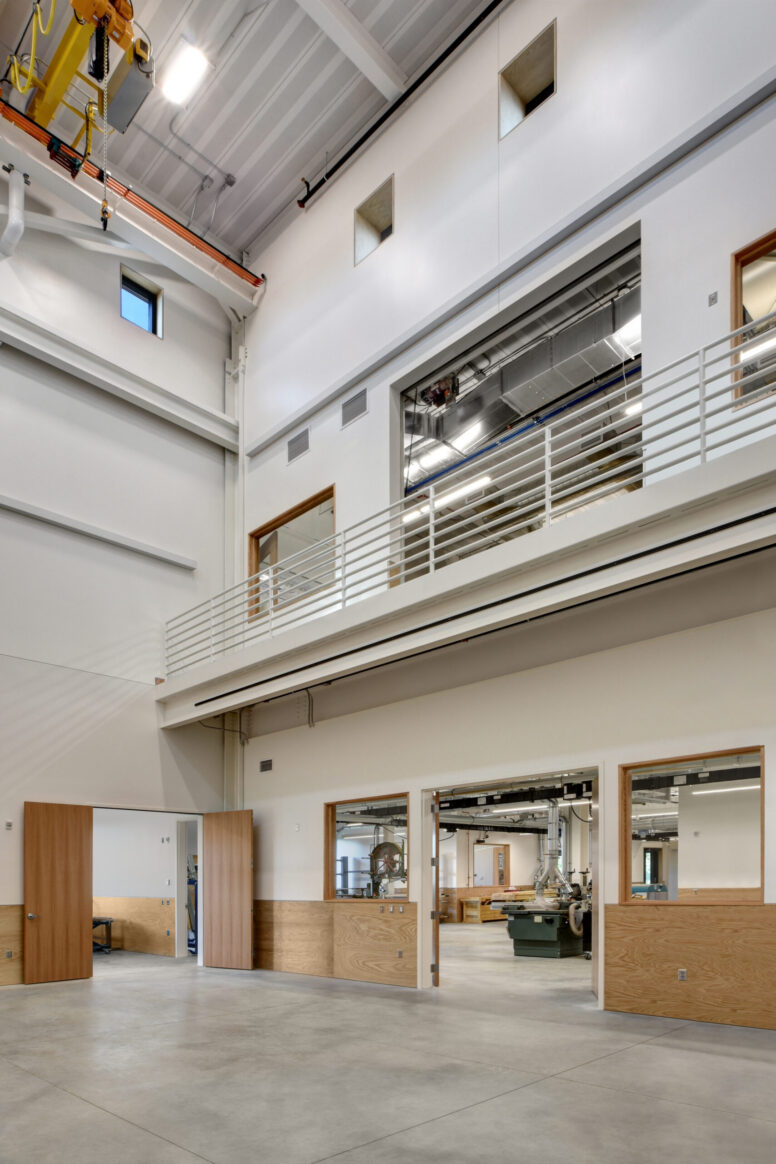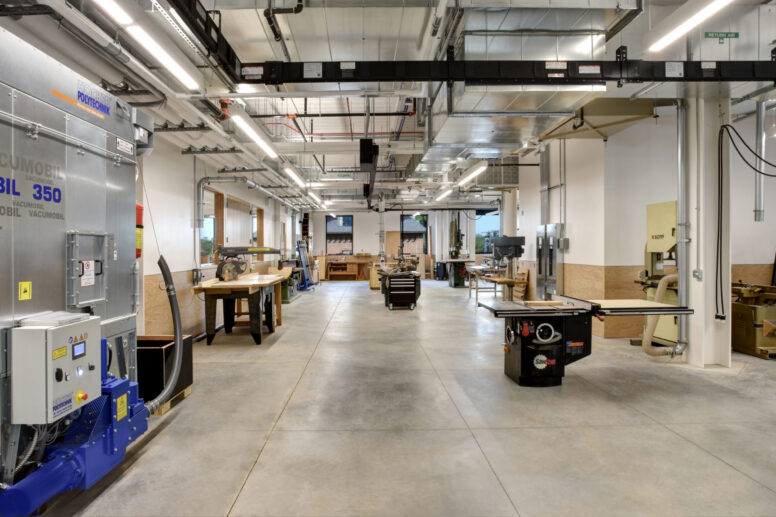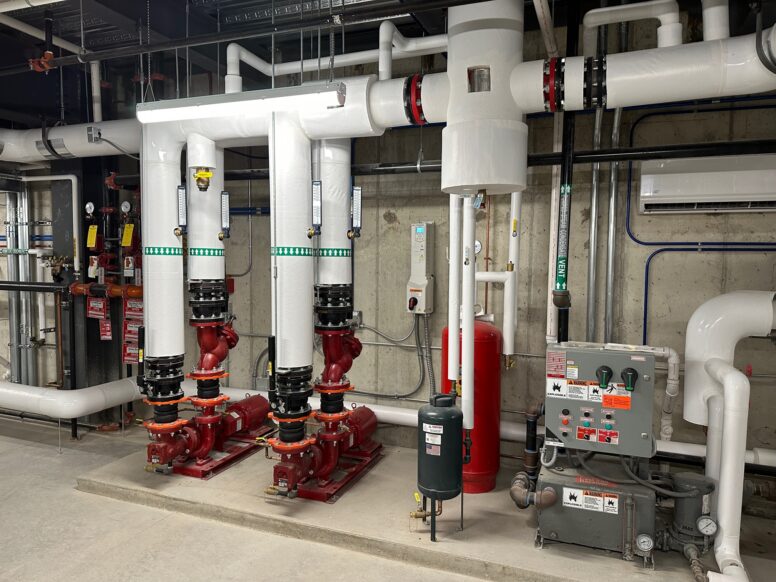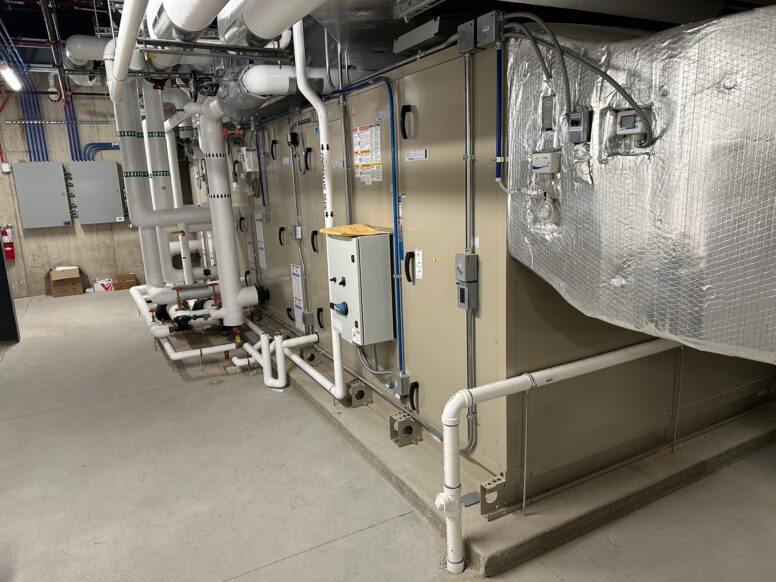2014
10+ Years of Client Service
30+
Projects Completed
3500
Acre Campus
Alcuin Library Renovation + Dietrich Reinhart Learning Commons Addition
Alcuin Library, designed by renowned architect Marcel Breuer, completed an addition and renovation project that featured many unique design challenges. These included providing the infrastructure necessary to accommodate the requirements of complex spaces such as a Rare Resource Library and the St. John’s Bible Gallery. These spaces required museum-quality lighting to showcase the bibles and historical texts. A learning commons addition offered a new destination for students to engage in a variety of learning tasks. The 22,000 SF addition featured classrooms, study spaces, a coffee shop, a motion capture studio, and archival space.
The Alcuin Library sits at the center of campus, serving an essential role in the community and is widely considered the “living room of the campus.” The library is an invaluable asset to the students, alumni, community members, and thousands across the country via an interlibrary loan program.
Abbey Woodworking: The Work of Our Hands
St. John’s University added a new 35,000 SF woodworking building to its campus. Nicknamed the Work of Our Hands, the facility centralized woodworking operations and provided a new home for the Pasi organ-building program. The unique workshop allowed the university to add instruction space, increase efficiency and production, provide a safe work environment, and renew its commitment to this monastic labor.
The three-level facility provides woodworking, casting hammering, a paint booth, a kiln, electrical storage, a loading area, an organ assembly gallery, an organ studio, and a library area. Other spaces include break-rooms, meeting spaces, artisan rooms, a balcony clean workroom, a tool room, and a ferrous metals room. With the added space, the University will provide unique learning opportunities for students, craftsmen, and the entire St. John’s community now and into the future.
Challenges for this unique project included eliminating sawdust, reducing noise, improving safety, and reducing energy. Dunham designed a multiple dust collection system consisting of indoor explosion-proof collections and enclosureless cyclone collectors. The units needed to be quiet because of the proximity to the nearby residence halls. Automatic internal fire protection and filter cleaning add to worker safety. The modular ductwork system allows for easy relocation of equipment as needs change. An automatic integral briquette making system reduces dust build-up and provides a new revenue stream for the brotherhood by selling the bricks to the public. The automated systems allow the University’s craftsmen to focus on wood-working and organ building.
