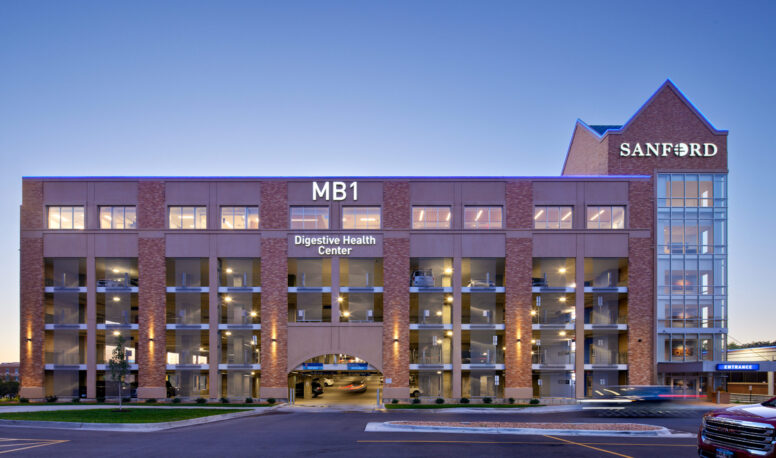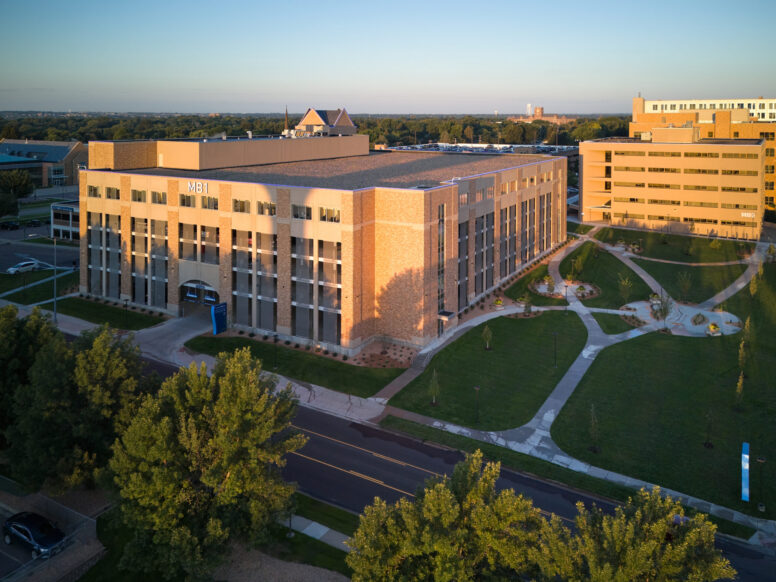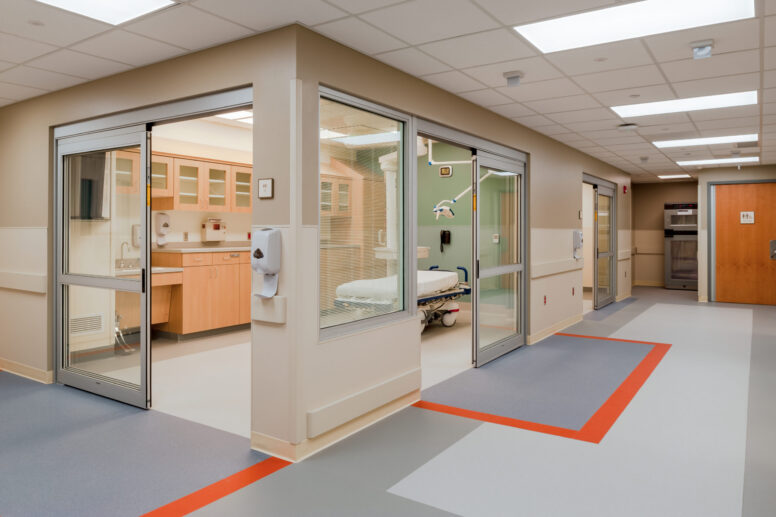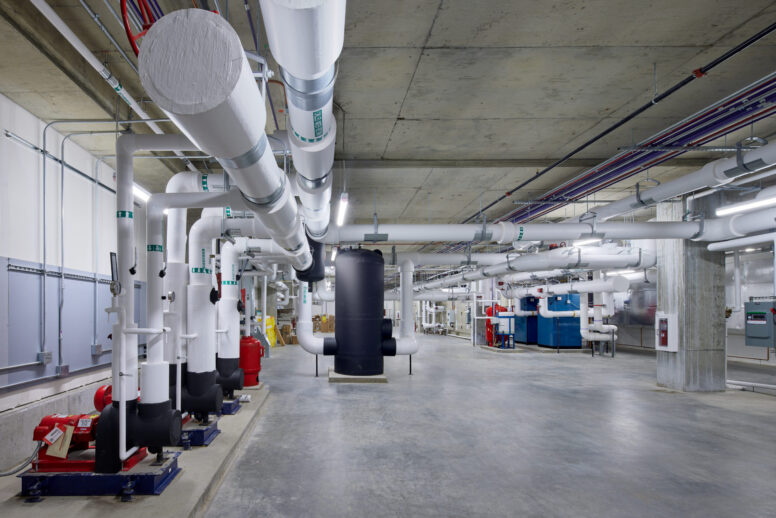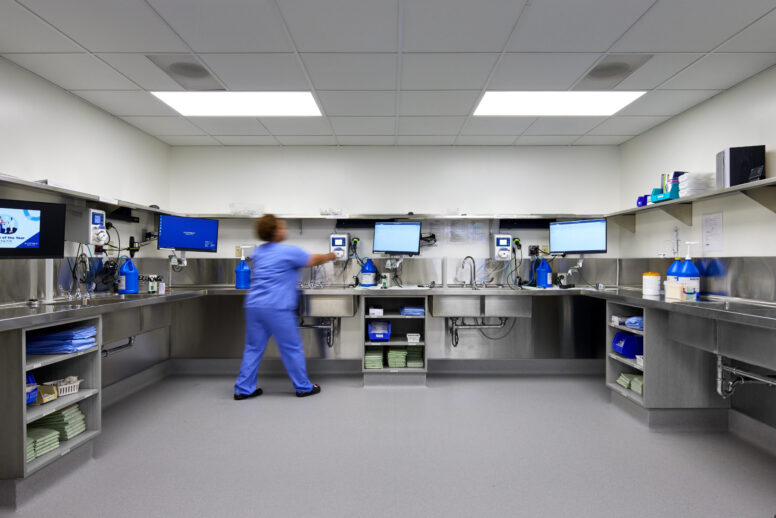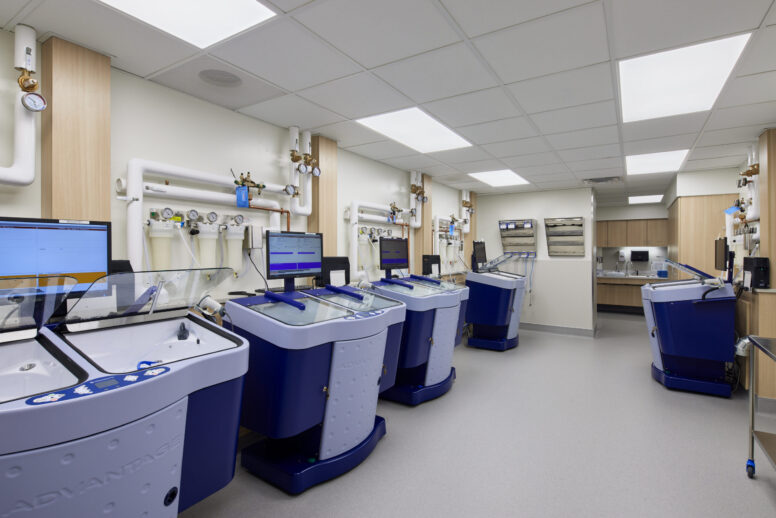6
Sanford Locations Served
50+
Projects Completed
9-story
New Construction Facility
MB4 Expansion + Remodel
With this project, Sanford Health added a nine-story tower to the main hospital building on the Sioux Falls campus. The 180,000 SF tower included seven floors of surgery and medical suites, and the top two floors of the hotel. The medical space has administrative offices, conference rooms, surgical storage, surgeons’ locker rooms, prep and recovery rooms, surgery waiting, an intraoperative MRI suite, 12 operating rooms, a Bi-Plane Cath suite, PACU, mechanical space, and patient rooms. The two hotel floors include 60 rooms for surgical patients and families and includes a nursing concierge service for patient care needs. The project also renovated 22,000 SF of the existing surgical tower and includes sterile storage, a sterile processing break room, cart washers, and two sterilizers. Dunham provided mechanical and electrical engineering services for this project.
Medical Office + Parking Garage
Dunham provided mechanical and electrical engineering services for a new 46,000 SF medical office building that houses lobby, dermatology and gastroenterology procedure and exam rooms, nursing stations, instrument processing, conference rooms, break rooms, offices, plus a 400-car parking ramp and two pedestrian tunnels to the existing campus. The clinic is above four levels of open parking and provisions planned are for future vertical expansion.
