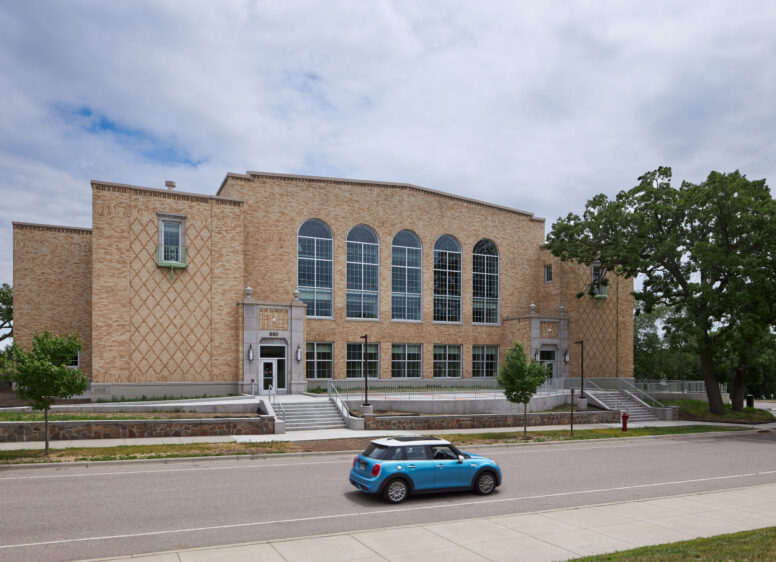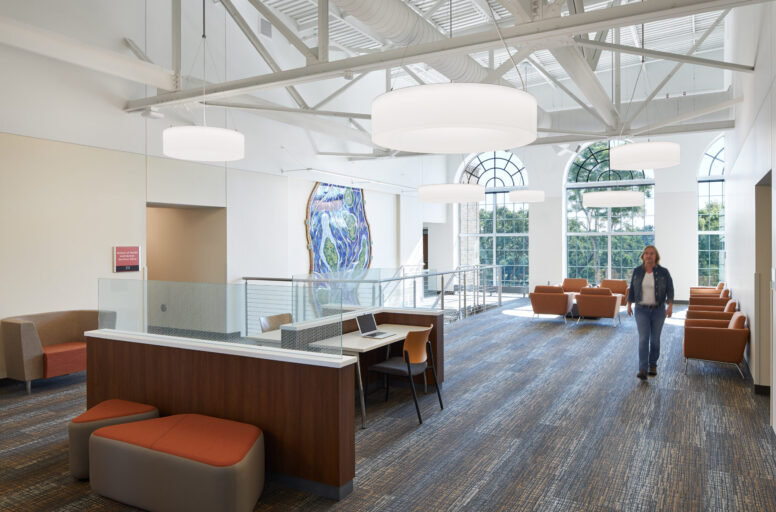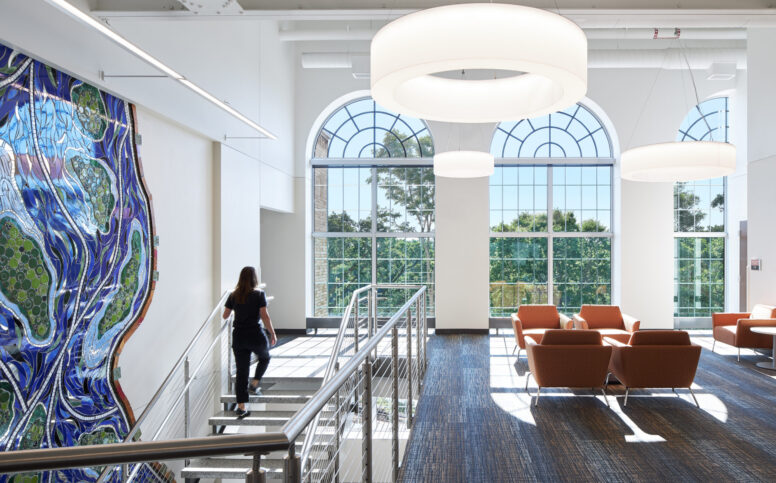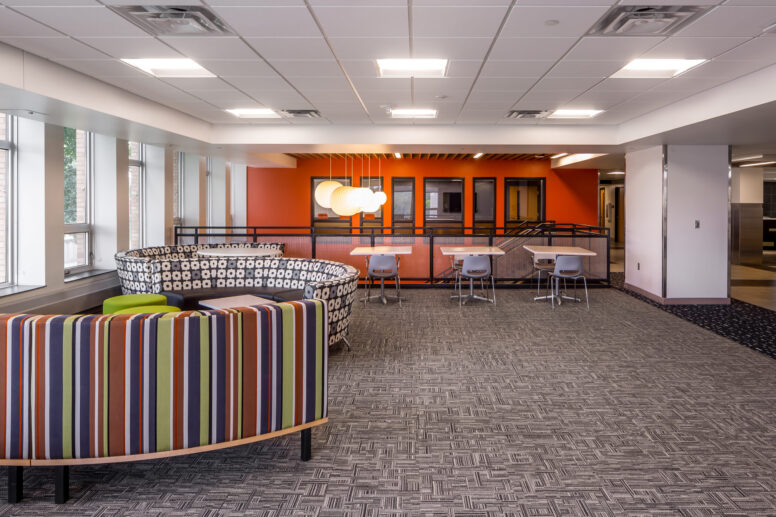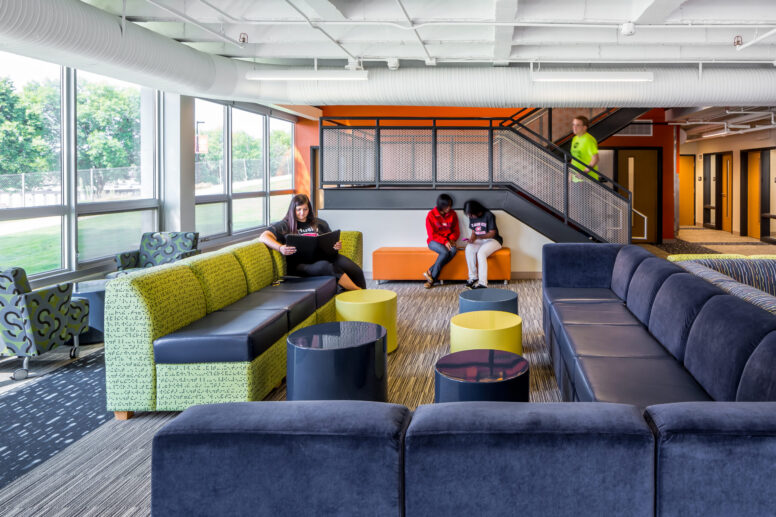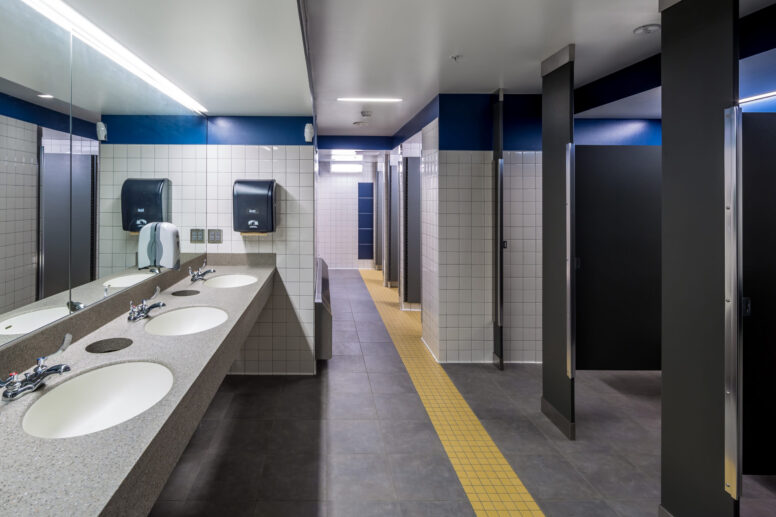20+
Year Partnership
80+
Projects Completed
100+
Acre Campus
Our Work on Campus
Dunham has been providing mechanical and electrical engineering services at St. Cloud State University’s campus for over 20 years. Our experience has included some major campus renovations at Hill and Case Halls, Shoemaker East and West Halls, and Eastman Hall. In addition to these major renovations, Dunham also provided mechanical and electrical engineering services for various smaller projects around the campus. This includes studies, remodels, campus security upgrades, commissioning services, as well as mechanical, electrical, and plumbing upgrades.
Eastman Hall, Health Services Renovation, B3
In an effort to consolidate the various health services departments and program, as well as to provide larger and more accommodating spaces for the students and faculty, the University renovated Eastman Hall to be the new home of the Health Services department. The $14.7M project provided a home for student health services, counseling and psychological services, human performance lab, and UChoose drug and alcohol treatment program. Our engineers designed the mechanical and electrical systems serving the 57,850 SF facility, which was originally built in 1929. The renovation included space for classrooms, offices, a pharmacy, diagnostic imaging, and enhanced laboratory space to support clinic functions.
This project included new video surveillance systems and card access which we seamlessly integrated into the existing campus system. Dunham coordinated the door hardware systems, door power requirements, and rough-in requirements for the electrical contractor. The security systems were added to the campus Genetec system as part of this project. We coordinated with the electrical contractor during construction to ensure that questions were being answered in a timely manner to minimize delays during construction.
Shoemaker Residence Hall Renovation
The goal of this project, from the building infrastructure to the updated amenities, were all design around the idea of enhancing the student experience. This included private bathrooms, student study lounges, and kitchens on each floor. Our team provided mechanical and electrical engineering services for the 83,000, SF renovation of the East and West wings of the residence hall. The two halls are connected by a 4,680, SF commons area. Our team designed lighting upgrades, a new fire alarm system, and major plumbing and HVAC system upgrades. Shoemaker Hall was originally built in 1915 and is home to 422 student residents.
Campus-wide Surveillance System
With a goal of improving student, faculty, and visitor safety, Dunham was hired to design a new surveillance system that modified and enhanced the call-for-assistance system throughout the campus. Our design included a new Closed Circuit Television (CCTV) system that is incorporated into the new surveillance system.
Awards
- B3
Designed to B3 Standards - Award of Excellence
Minnesota Construction Association
