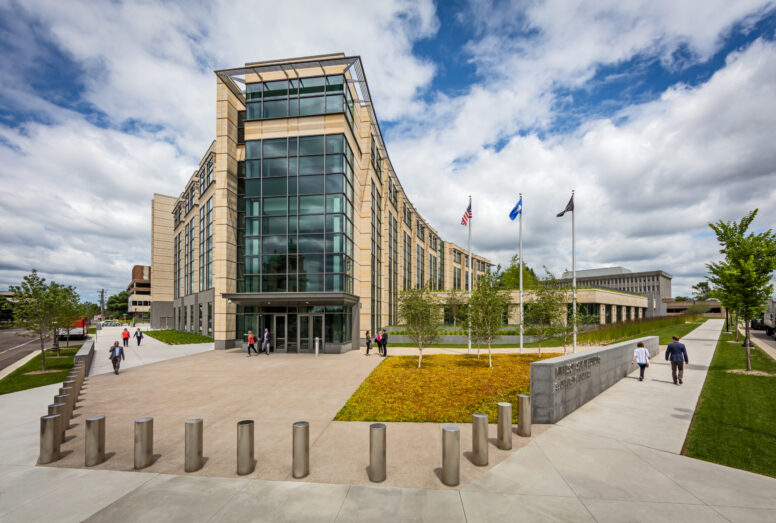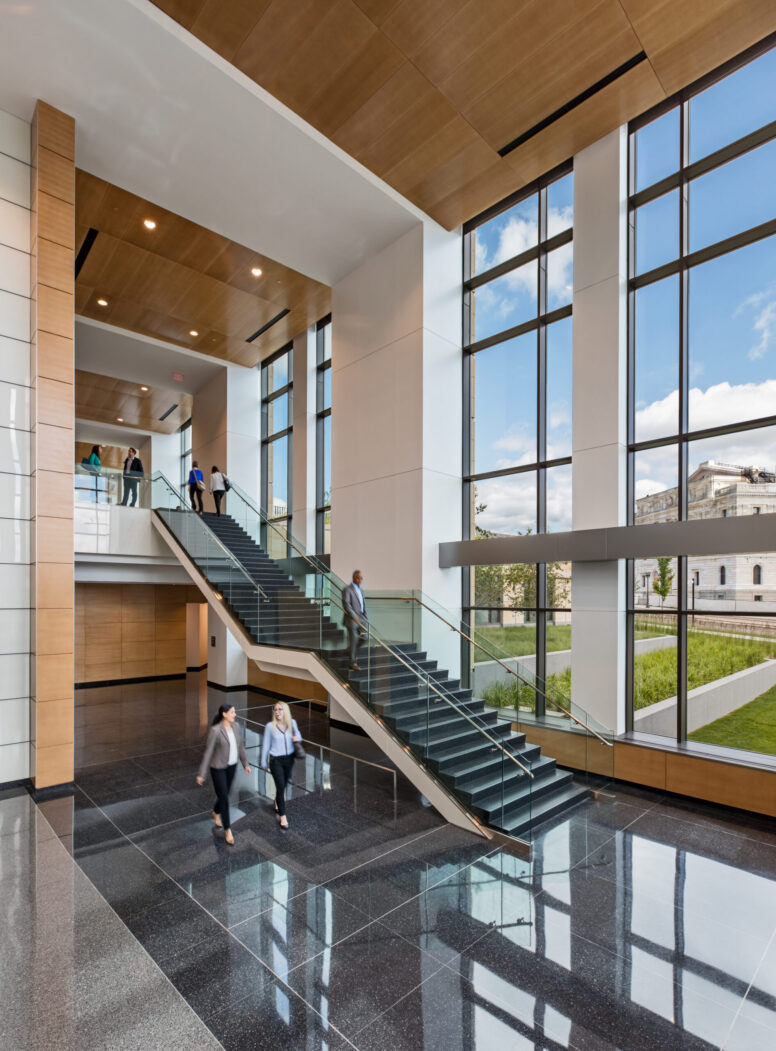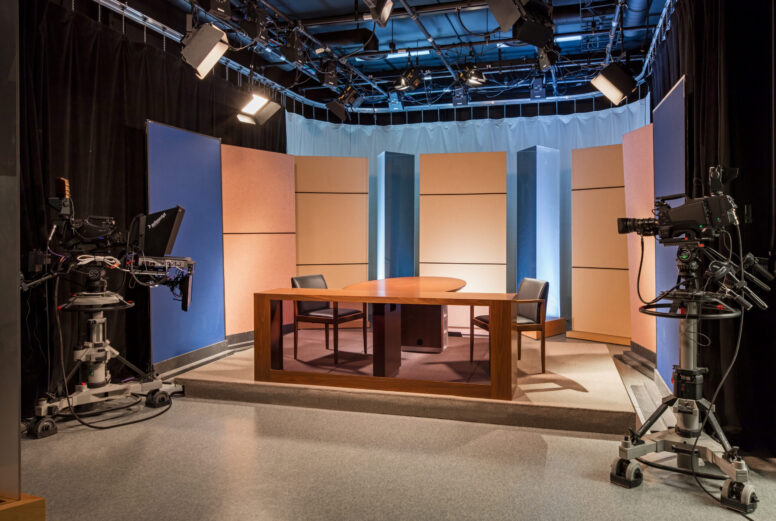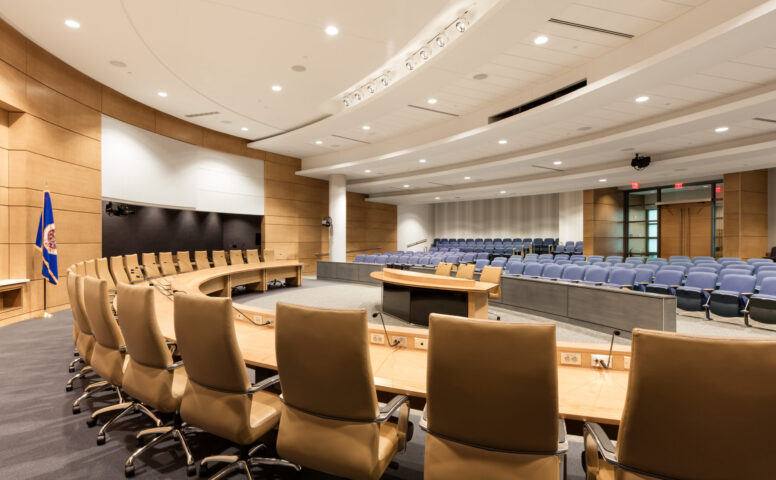$500M+
in Construction
500000
Square Feet of Space Designed
B3
Projects Designed to B3 Standards
State Office Renovation
This project involved a complete office renovation and expansion and the complete replacement of all heating, cooling, fire protection, power, lighting, and plumbing systems in the 290,100 SF State Office Building. Dunham’s services began with a comprehensive predesign to determine programming, owner requirements, a risk assessment, and estimated costs. The State has approved the plan, and Dunham is currently providing mechanical and electrical engineering services to address the building’s aging infrastructure, accessibility, life safety, and security risks. The new heating system will include water-to-water heat exchanges utilizing district energy as a heating and cooling source and AHU and terminal units to serve the spaces. A new automatic fire protection system will supply the renovated space as well as the addition. The project will also add new medium voltage feeders, switchboards, medium voltage transformers, bus ducts, panelboards, disconnects, feeders, conduits, and wires. Our team also specified all new electrical devices, including lighting, fire alarms, and data sources. Our team is also designing a new generator, emergency ATSs, emergency distribution, UPS, and backup power distribution. Construction will begin with a 166,000 SF expansion, followed by the renovation portion of the project. The new building is expected to re-open in time for the 2027 legislative session.
Senate Office Building + Parking Ramp
For this project, Dunham worked as part of a design‑build team for the multi‑story, 290,000 SF office building for the State of Minnesota Capitol complex. The $89M project includes office space, hearing rooms, media services, research space, a reference library, and support space. The office building also includes 115,000 SF of below‑grade parking with 264 parking stalls. The second structure is a stand‑alone parking ramp one block west to the office building. The ramp is approximately 152,000 SF and provides 474 parking stalls. The parking ramp was designed to comply with B3 requirements.
Ongoing Partnerships and Projects
- Minnesota Sustainable Building Guidelines
Designed to B3 Standards - Top Projects
Finance & Commerce





