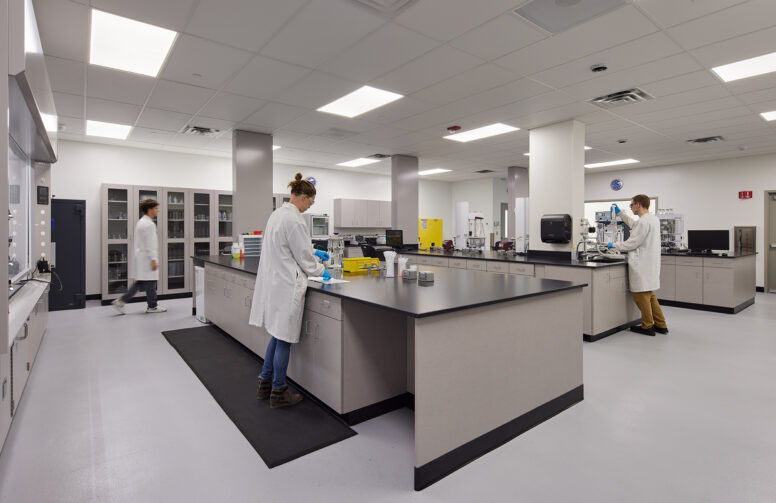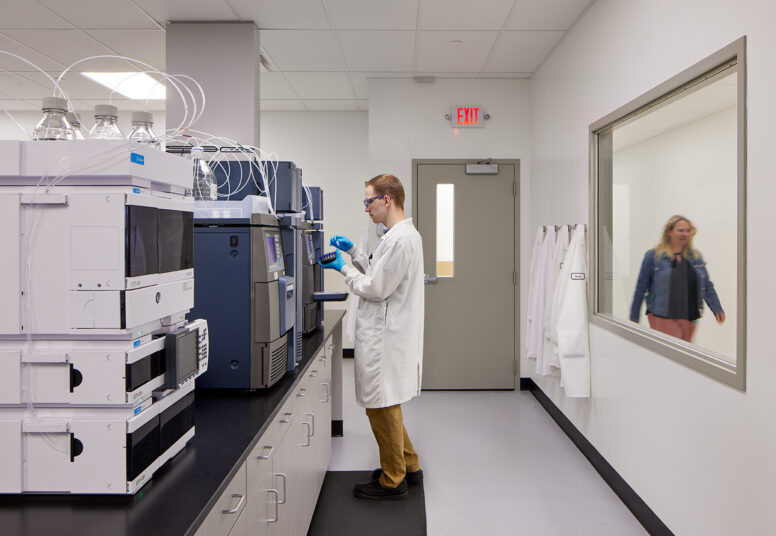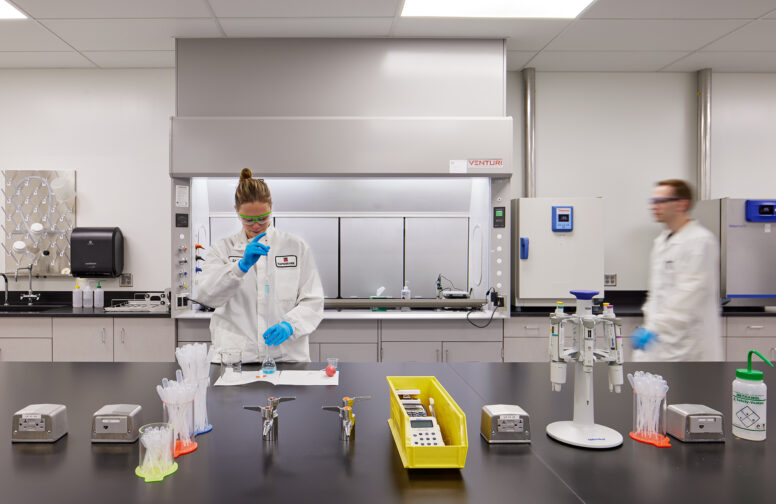Designing Pharmaceutical Cleanrooms
Dunham’s relationship with this client began in 2020 with an expansion of a cleanroom to add 5,000 SF of ISO 8 space, and 1,200 SF of unclassified space for ASHE turret rewinder and slitting machines. The design repurposed the air handling units serving the space and added a new make-up air unit and rooftop unit to serve the renovated areas. A new electrical service was also added to provide dedicated power and lighting to the space. Since that time, Dunham has provided mechanical and electrical engineering services for multiple projects that include a cleanroom expansion, a warehouse expansion, building remodels, mixing room remodel, and relocation projects. We have completed multiple projects that have fit up ISO 8 pharmaceutical cleanroom space with gowning rooms, mixer rooms, and cleanroom space. Our services have included design, construction administration, load calculations, pressurization monitoring, temperature controls, HVAC, and modifications and relocations of electrical infrastructure.




