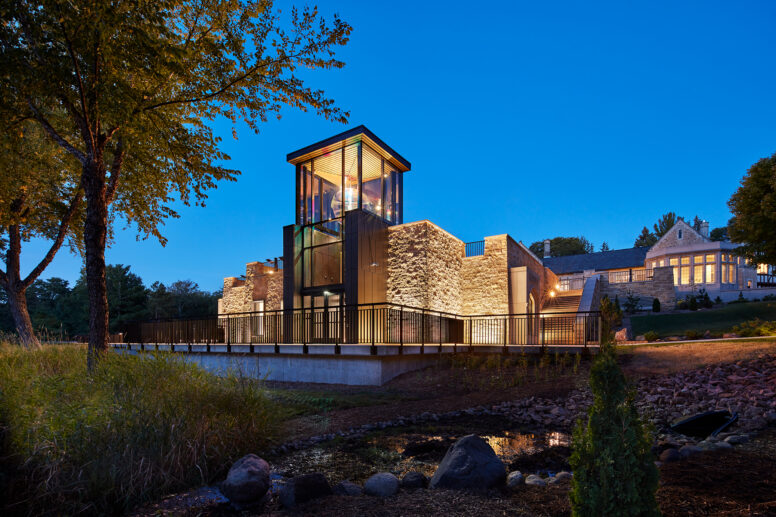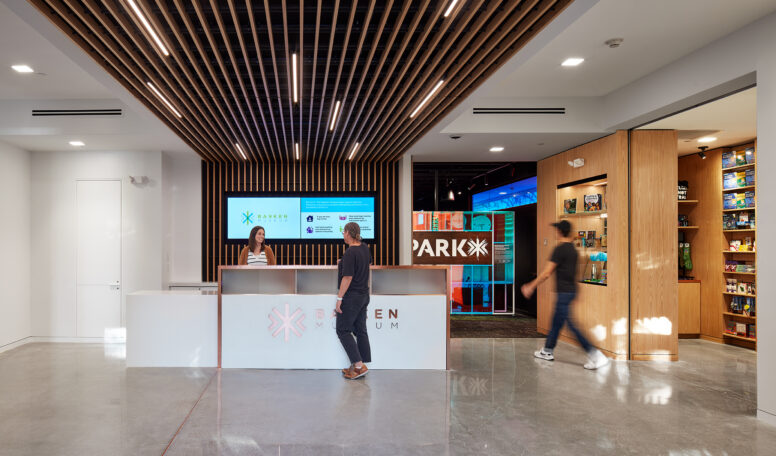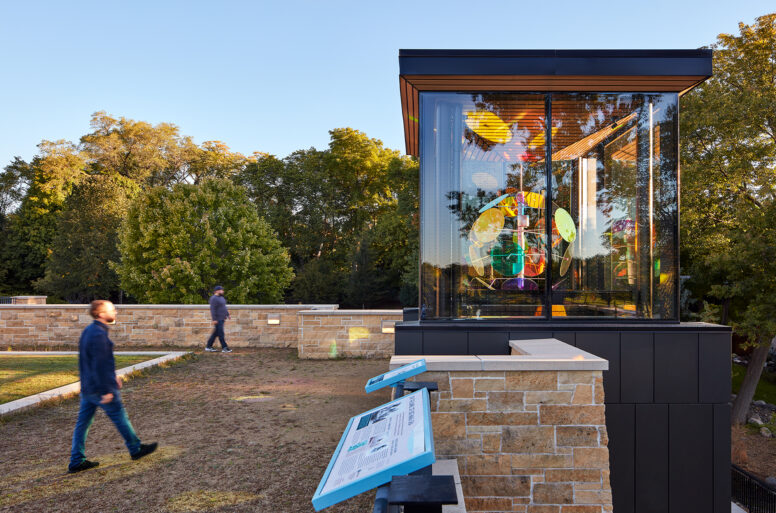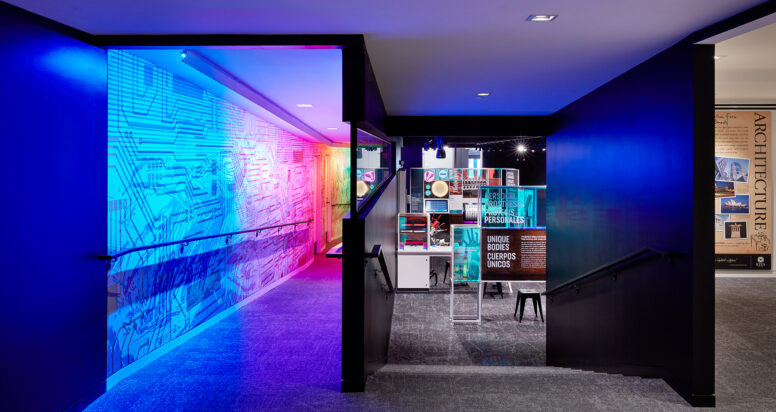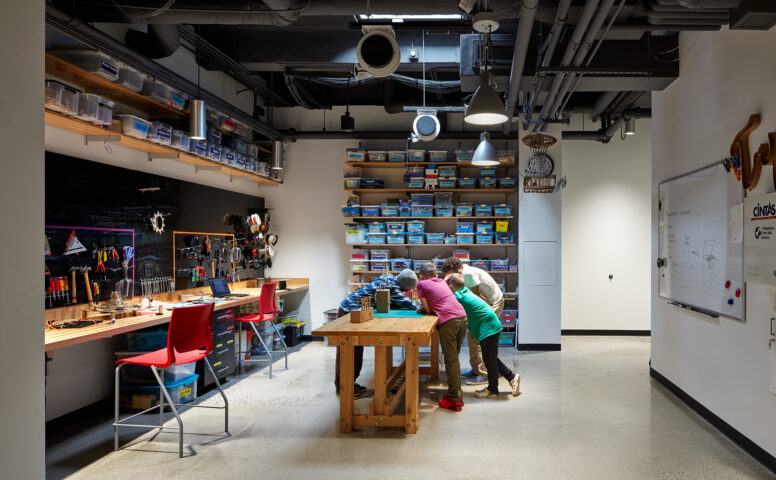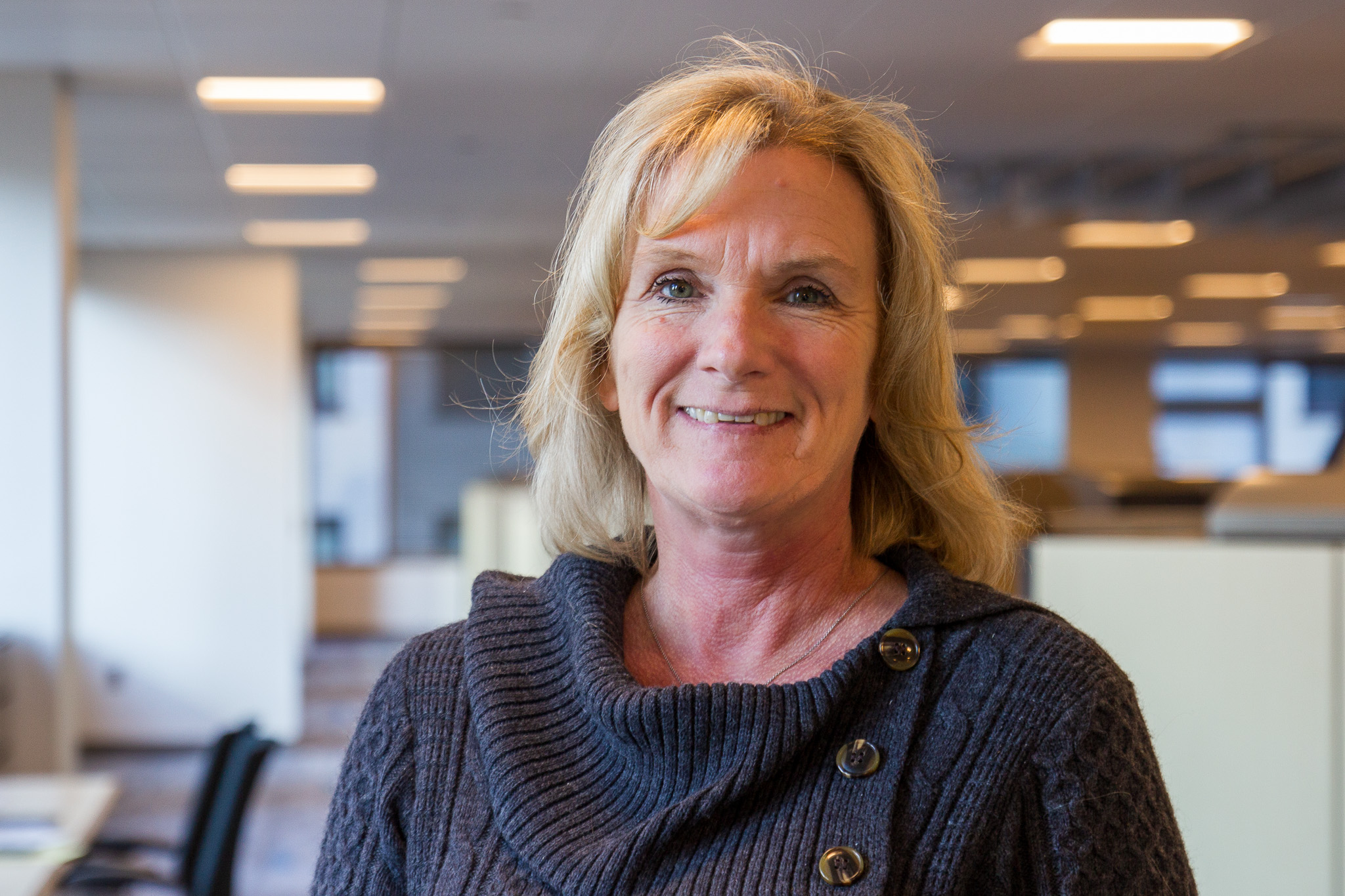Museum Renovation
This project created a stunning new entrance on the east side of the Bakken Museum, facing Bde Maka Ska lake. A large, beautifully-lit courtyard and a refurbished green roof also face the lake and create a remarkable aesthetic on the exterior with bird-friendly glass. The project remodeled approximately 6,800 SF of space on the ground level, with updated museum gallery space, the interior lobby, flexible-use classrooms, rental space, and an expanded makerspace for classes and camps. Updated amenities included lockers, gender-neutral bathrooms, gift shop, and reception space. The design provided new exhibit lighting, site lighting, fire alarm system, power, HVAC upgrades, plumbing upgrades, and a performance specification for the fire protection system.
Awards
- Top Projects of 2020
Finance and Commerce - Minnesota Real Estate Journal 2021
Redevelopment, Mixed-use Finalist - MNCREW
Excellence in Design
