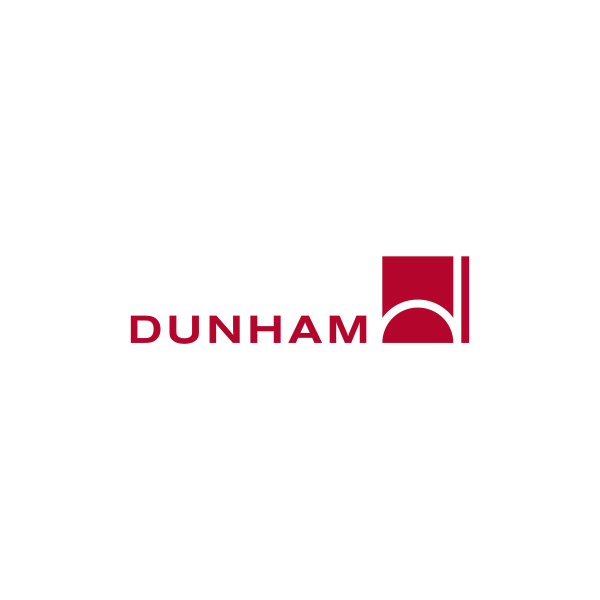Dunham provided mechanical and electrical engineering services for a new 17‑story housing project located at the former Superior Plating site on University Avenue in Northeast Minneapolis. The high‑rise includes 280 luxury residential suites and 365 fulling enclosed and heated parking stalls below grade. The project also features retail and restaurant space, a lobby, 22,000 SF of amenity space which includes an art gallery, working suites, club rooms, a game room, two fitness centers, yoga studio, two bike lounges, pool terrace, and green roof walking paths. Our design included a Fiber Optic PON system.

