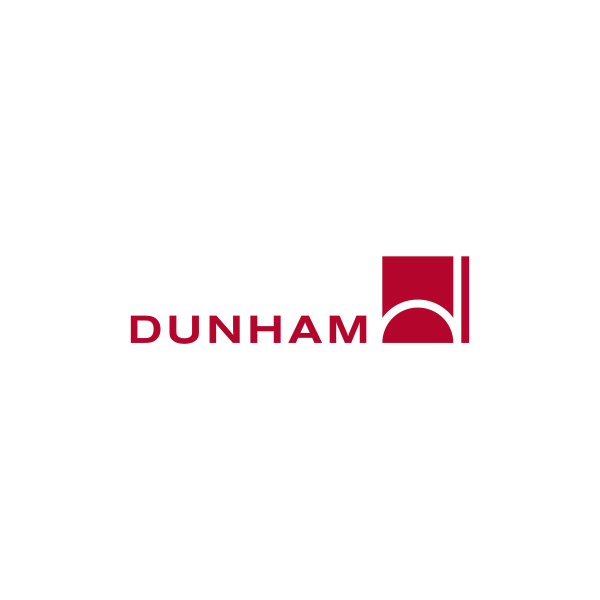Office, Clean Room, + Assembly
This project fit-up 69,000 SF of office, clean room, and assembly space to address a surge in growth of multiple business lines. The clean room consisted of a 21,000 SF ISO-7 cleanroom for medical device and molding operations. The laboratory areas included ethylene oxide sterilization, analytical and research areas. The space also included conference and collaboration areas, a break room, and a training space to support 120 employees. The system consisted of indoor air handling units, HEPA filtration, condensing boilers and air-cooled chillers. Dunham provided mechanical engineering services for the cleanroom and laboratory areas.
Expansion + Renovation
This project is a 54,000 SF expansion into an adjacent vacant tenant space and renovated a portion of their Crosstown North Business Center location. Dunham provided mechanical and electrical engineering services for this multi-phased project including 10,000 SF of new office space and horizontal circulation. Phase II of the project includes a 7,500 SF renovation with open and private offices, a large break room, and manufacturing space. The project also included a 9,200 SF cleanroom with a clean lab, war room, gowning area, packaging and materials, and contains ISO 7 and ISO 8 spaces. A manufacturing expansion consisted of approximately 14,000 SF of space and relocated existing process with 40 pieces of equipment in total. The processes are made up of three identical lineups with ten pieces of equipment and one unique lineup of ten pieces of equipment. All work was completed in phases to minimize disturbances and allow for business operations to remain continuous through construction.

