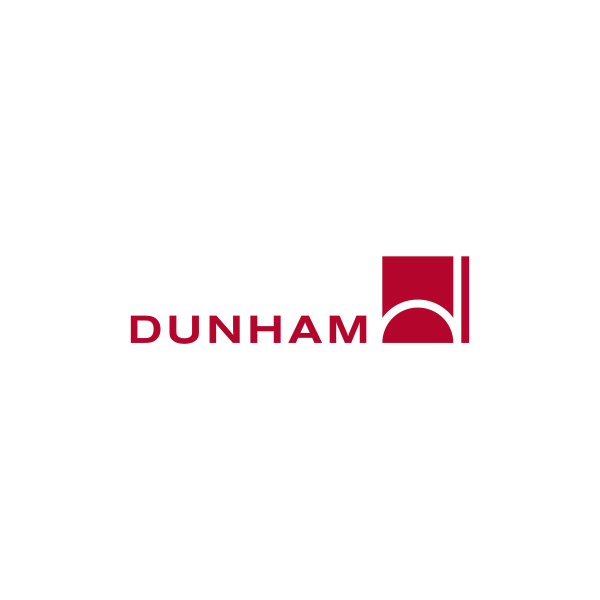This project consists of an 18,500 SF renovation over two floors of the existing facility, and a new two-story, 16,200 SF addition. The renovation and expansion will result in a new entrance and lobby space, conference rooms, customer experience zone, product display areas, a fitness center, a training center, cafeteria, as well as private and open offices. The project included the consolidation of the data center and server rooms into a single location. Dunham provided full mechanical, electrical, plumbing, and low voltage engineering services for the project.
Upon completion of the office renovation and expansion project, Dunham was retained by Wagner SprayTech to renovate a 19,000 SF Innovation Center. The new space accommodates a new Liquid Lab, Powder Coat Lab, and Preassembly and Staging area. The labs are used to demonstrate wet paint and powder coating paint booth capabilities to clients and visitors. The systems include a cyclone powder coat reclamation system, dust collection, conveyor system, oven, and super cube system to control a majority of the lab components. The design of each lab has strict temperature and humidity controls. Our team also designed lighting upgrades for an existing warehouse space now used for preassembly and staging.

